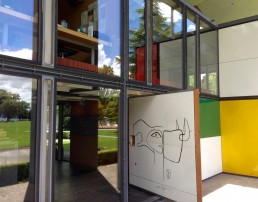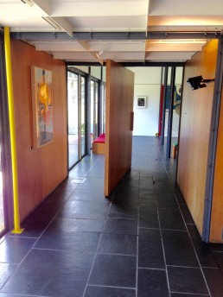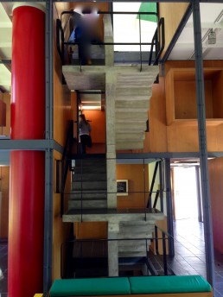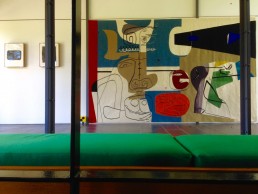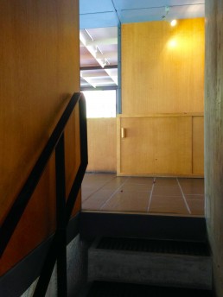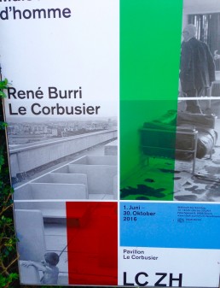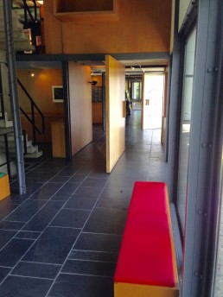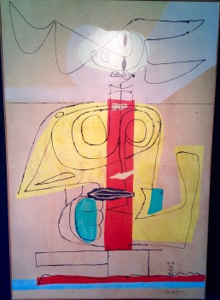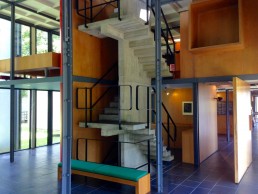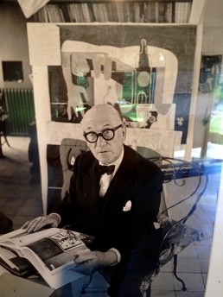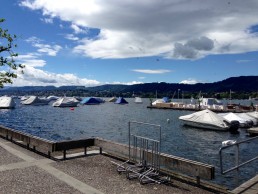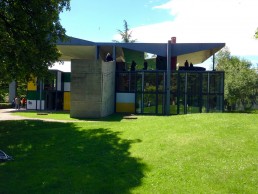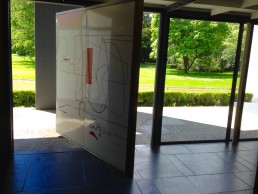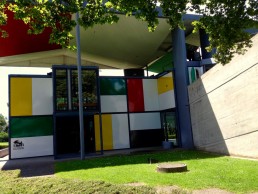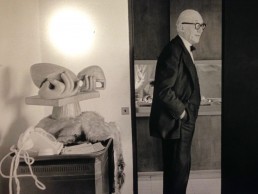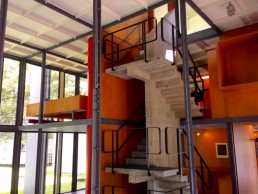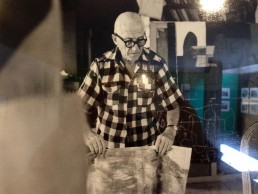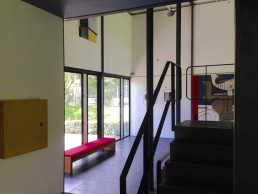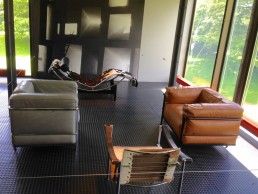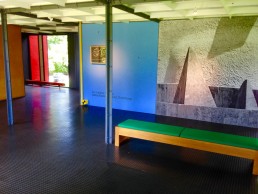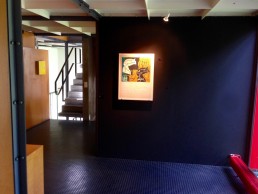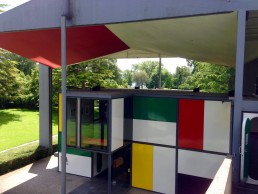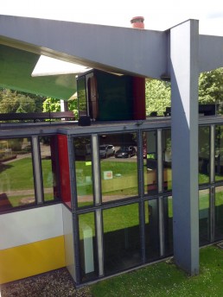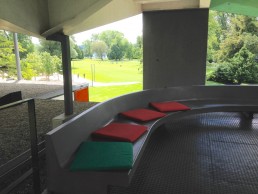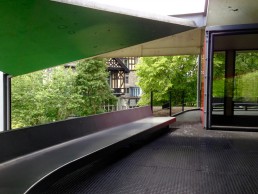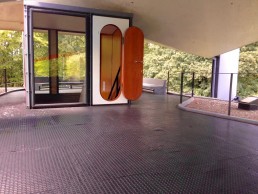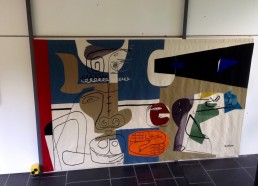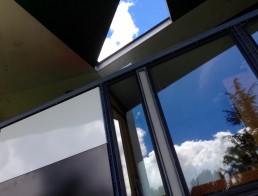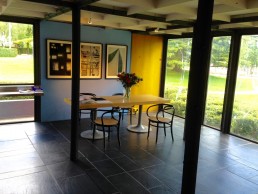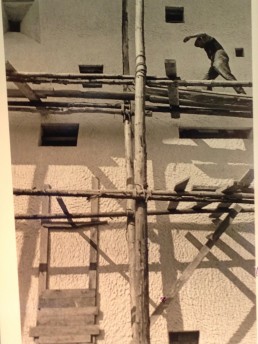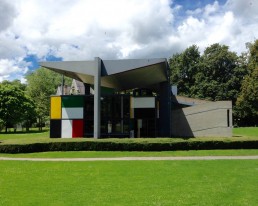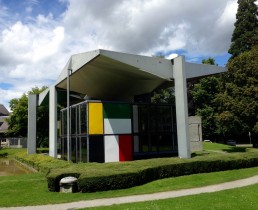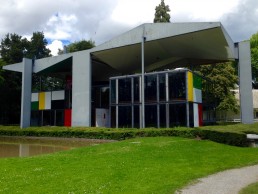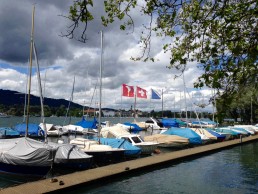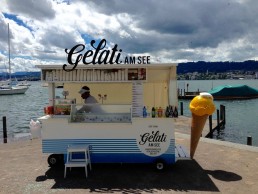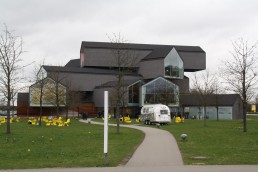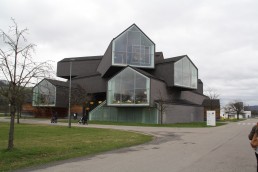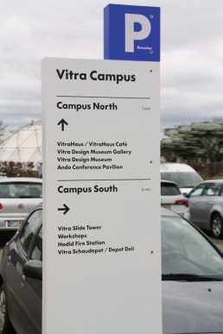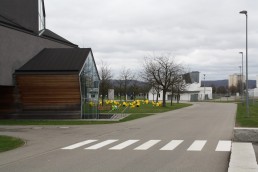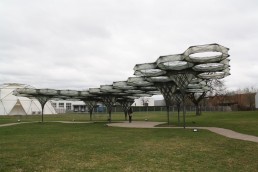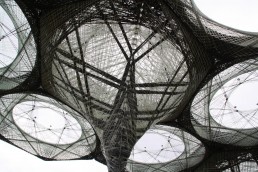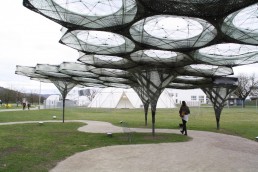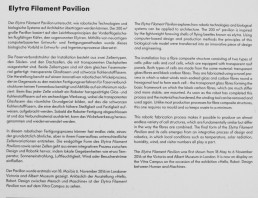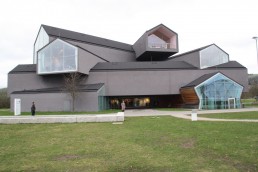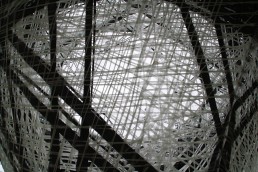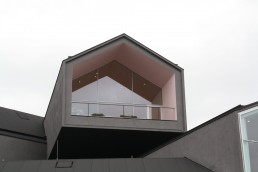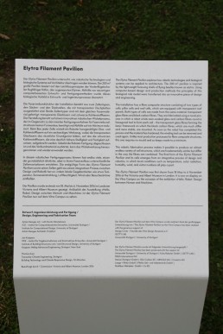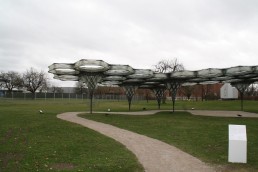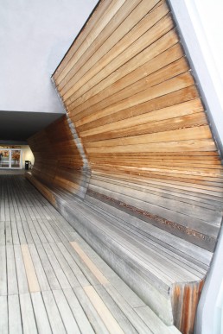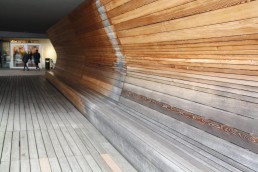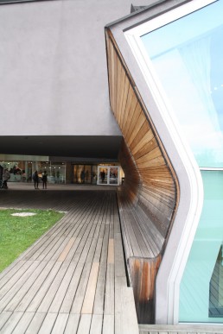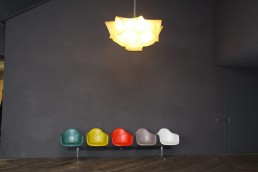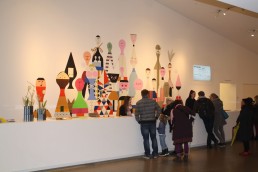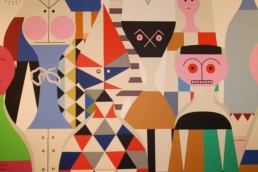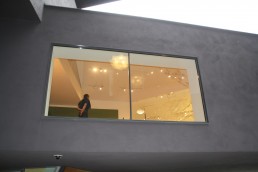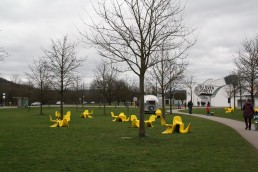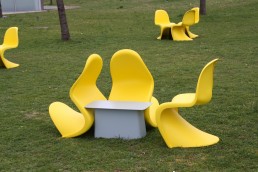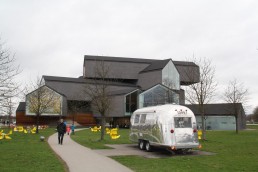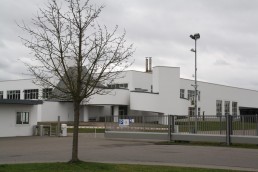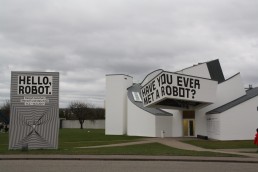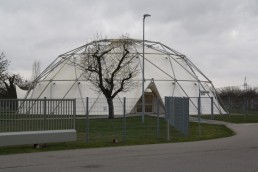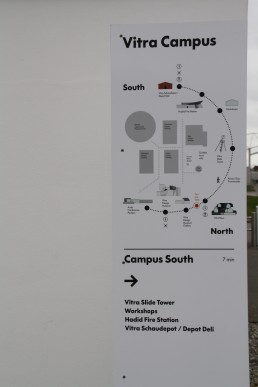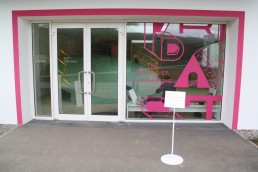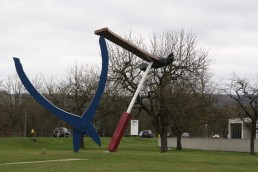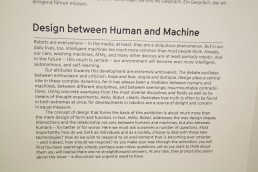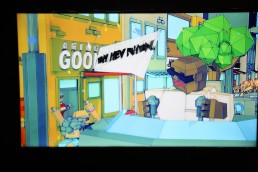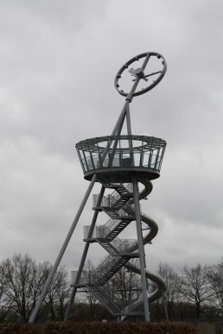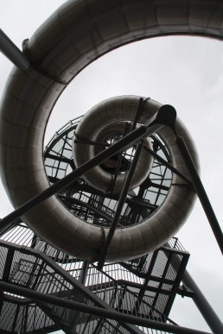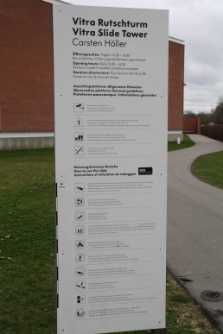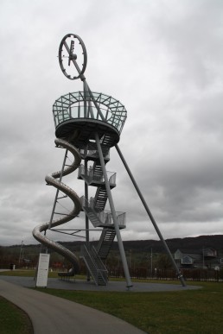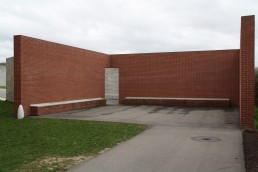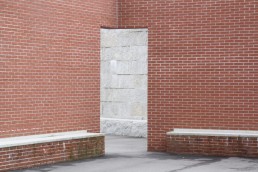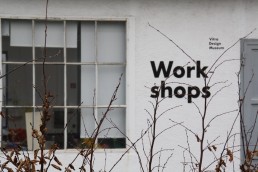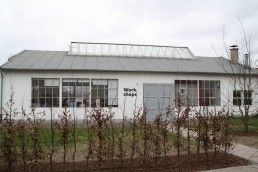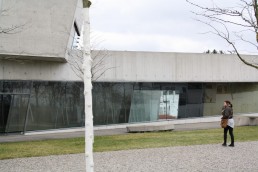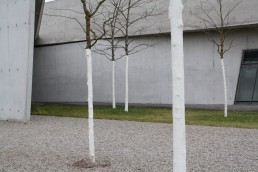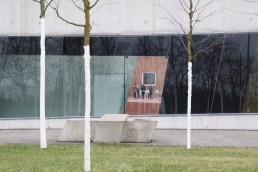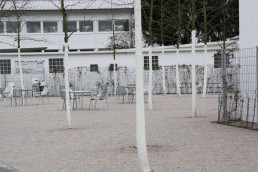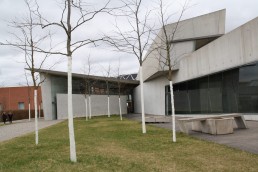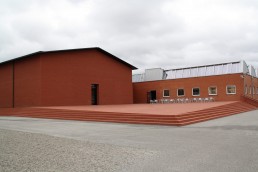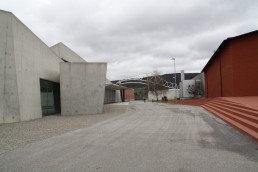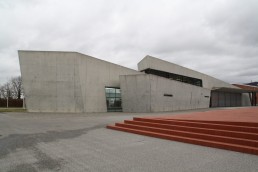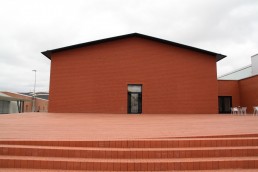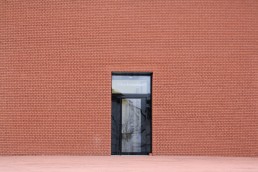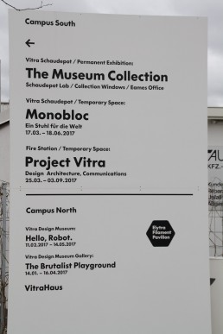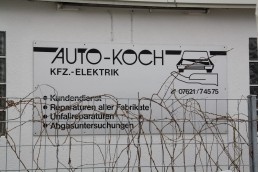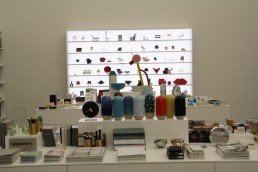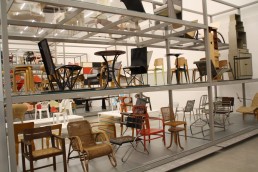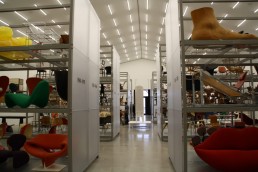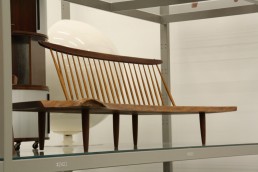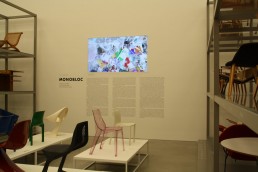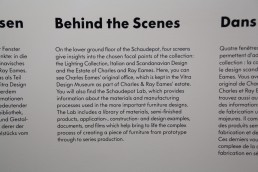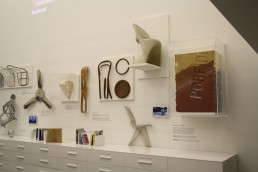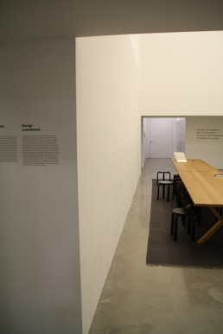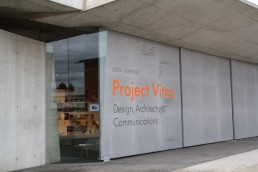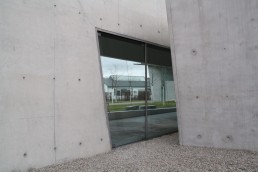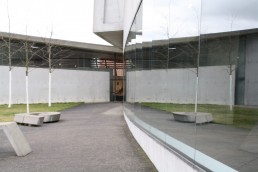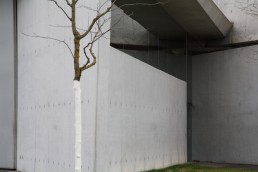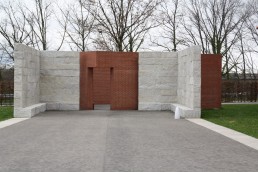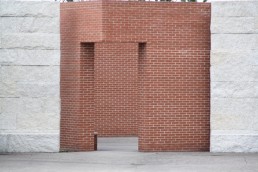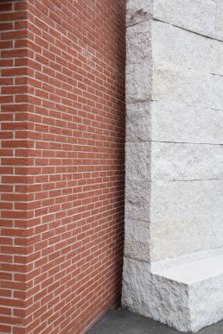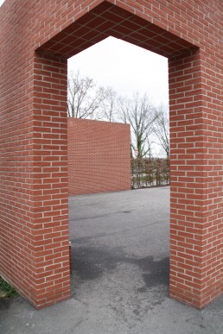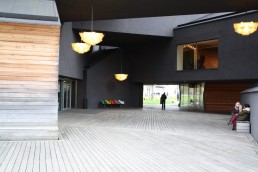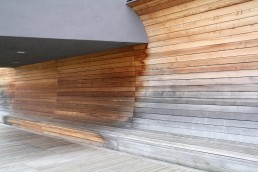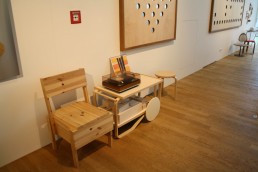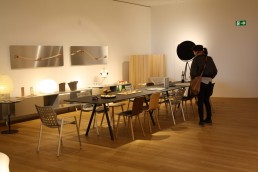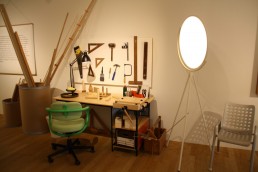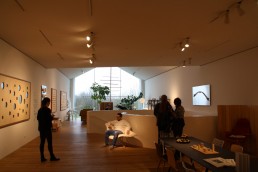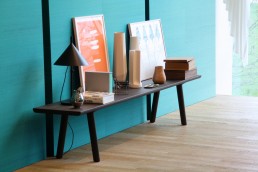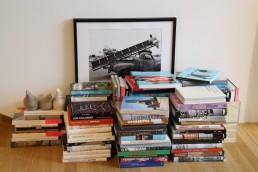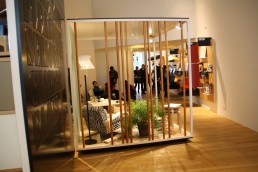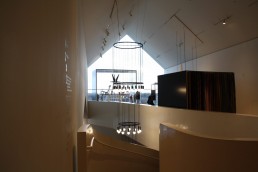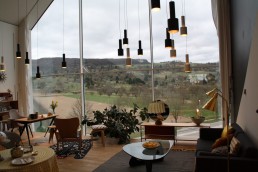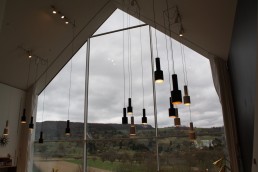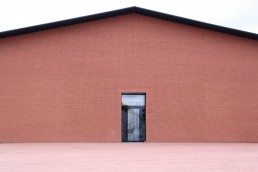Pavillon Le Corbusier, Zurich
Dit paviljoen van Le Corbusier staat in een park langs het meer van Zurich op een hele mooie plek. Nu was het ook nog prachtig, zonnig weer, dus helemaal genieten. Het is 20 minuten lopen vanaf de Bellevueplatz- Sechselautenplatz, een wandeling langs het meer.
Het paviljoen is helemaal ontworpen door Le Corbusier, dus ook de gehele inrichting en dat maakt het zo bijzonder. Er is een expositie- ruimte op de onderste verdieping over het werk van Le Corbusier in het algemeen, met veel foto’s en ook filmmateriaal. Erg de moeite waard!
Het Pavillon Le Corbusier, aan het meer van Zurich in Zurichhorn, is een museum toegewijd aan de zwitserse architect Le Corbusier. In 1960 had Heidi Weber, een zwitserse kunstverzamelaar, het idee een museum te stichten, ontworpen door de architect zelf, waarin hij in een ideale omgeving, door hem zelf gecreëerd, zijn kunst kon tentoonstellen. Het Centre le Corbusier of Heidi Weber museum. In april 2014 gingen het gebouw en het museum over naar de stad Zurich en in mei 2016 kreeg het de nieuwe naam.
Over het gebouw zelf uit Wikipedia; en dat laat ik maar gewoon in het Engels staan, want dat is wel zo duidelijk:
It is the last building designed by Le Corbusier marking a radical change of his achievement of using concrete and stone, framed in steel and glass, in the 1960s created as a signpost for the future. Le Corbusier made intensive use of prefabricated steel elements combined with multi-coloured enamelled plates fitted to the central core, and above the complex he designed a ‘free-floating’ roof to keep the house protected from the rain and the sun.
Wilt u meer weten: Lees verder
The most prominent architectural element, the roof, consists of two square parts, each side having a surface of 12 x 12 metres (39 ft). The total ground surface measures 12 x 26.3 metres (86 ft), consisting of welded metal sheets and having a weight of 40 tons. The roof was prefabricated and thereafter, in the biggest possible units, transported to the building site, where it was assembled on the ground. The two finally welded parts of the roof were then lifted to their final height (9 metres (30 ft)) by a crane and fixed on the pillars. With the frame thus completed, the construction process benefited from the independent roof protection which was at that time already in its proper place. It consists of cubes 2.26 x 2.26 metres (7.4 ft) which were assembled on the site. Walls, windows, ceilings and floors were then screwed onto the steel frame. The walls consist of enamelled panels measuring 1.13 metres (3.7 ft) x 2.26 metres (7.4 ft). The placing of these enamel panels was planned according to a particular rhythmic system. Finally, the entire building complex was placed on a concrete ground floor. The building has two floors – five single-storied and one double-storied rooms. When constructing the building complex, more than 20,000 bolts were used.
The Centre Le Corbusier can be considered a Gesamtkunstwerk, i.e. a total work of art, and reflects the harmonic unity of Le Corbusier’s architecture, sculptures, paintings, furniture designs and his writings, [3]which is unique and possibly the only one such existing structure in the world. In 1968/69 Jürg Gasser’s comprehensive photographic survey related to Chandigarh was exhibited; the Zürich photographer had visited the new capital of India’s constituent state of Punjab on behalf of Heidi Weber.[4] While Heidi Weber removed Le Corbusier’s sculptures, designs and mementos in mid-May 2016 for personal reasons, the city of Zürich as the new owner replaced these items from others sources respectively collections.[1]
In 1960 Le Corbusier was mandated by Heidi Weber, a Swiss art collector and patron, to conceive a public exhibition building. One year later, the first drawings for a building to be constructed in concrete were presented, in 1962 the concept was changed to a steel building. Two years later the construction was started. In 1965 Le Corbusier died, and on 15 July 1967, the Centre Le Corbusier was officially inaugurated.[2] On 13 May 1964 the city government presented the plot of land for the museum in construction law for 50 years free of charge. Therefore, on 13 May 2014 the building became the property of the city of Zürich represented by the newly created public Heidi Weber Foundation – Centre Le Corbusier. The board of trustees is represented by the city as well as by Mrs Heidi Weber: I welcome this solution. It helps me to be able to enter the house in new hands.[5][6] By April 2016 the Heidi Weber Foundation – Centre Le Corbusier preserved the last building designed by Le Corbusier, organized exhibitions, and collected and documents related to the architect’s work.[2] In an interview end of May 2016, Heidi Weber stated that she’s disappointed that the city of Zürich renamed the museum and building in Pavillon Le Corbusier, while ignoring the well-established name Heidi Weber Museum. Otherwise, municipal officials stated that the museum’s name Centre Le Corbusier – Heidi Weber Museum was damned by Mrs Weber.[1] In mid-May 2016 Heidi Weber vacated the museum and removed images, sketches, sculptures, tapestry, furniture, the original models of the building, and an archive of Corbusier’s letters and notes, after negotiations with the city of Zürich failed from her perspective. An agreement with Heidi Weber had failed at their price expectations, the mayor’s office annotated. The museum is now admininistered by the cultural department of the city of Zürich, after the establishment of a foundation no longer was to realize, according to the city’s officials, due to changes in the law. While a plaque at the museum’s entrance shall point Weber’s merits and hold the gratitude of the city of Zürich, Weber negotiates with the cities of Shanghai and Santiago de Chile on the opening of a Corbusier-house, her son complemented in the interview end of May 2016.[7]
Vitra, Weil am Rhein
De Vitra campus en het museum, van Charles Gehry 1989, aan de Charles Eamesstrasse in Weil am Rhein stonden al een hele tijd op mijn verlanglijstje, niet in de laatste plaats vanwege zoveel prachtige en iconische designstoelen van bijna alle grote ontwerpers. In maart 2017 was het eindelijk zover. Nog net in Duitsland, maar vlak bij Basel ligt de campus. Wat er echt uitsprong voor mij waren het VitraHaus uit 2010 en het Schaudepot (met alle designstoelen) van rode baksteen van Herzog & de Meuron. Maar ook het congrespaviljoen van Tadao Ando (1993) en de brandweerkazerne van Zaha Hadid (1993) en de verschillende ‘projecten’, zoals bijv de Glijbaantoren van Carsten Holler, zijn zeer de moeite waard!
De volgende tekst komt van de site van Vitra zelf:
In 1981 a great fire destroyed a major part of Vitra’s manufacturing facilities in Weil am Rhein in Southern Germany near the Swiss and French border. In the time since, an ensemble of contemporary architecture has been constructed on the premises: The Vitra Campus.
Zaha Hadid realised the construction of her first building here. Tadao Ando erected his first structure outside of Japan. Frank Gehry and Nicholas Grimshaw laid their first cornerstones on the European continent.
The architects Herzog & de Meuron and Alvaro Siza are likewise represented, and SANAA constructed its first industrial facility here. Works by Richard Buckminster Fuller, Jean Prouve and Jasper Morrison complete the Vitra Campus

