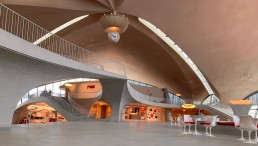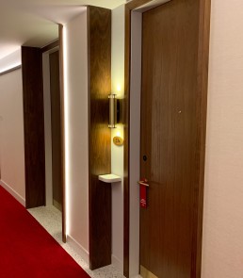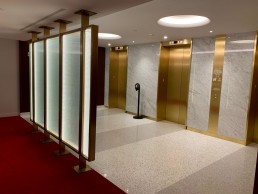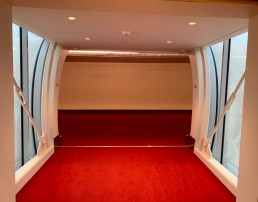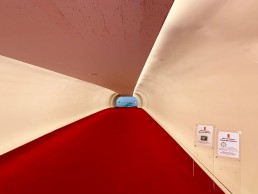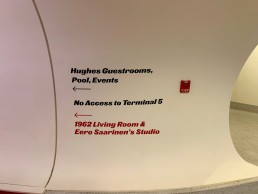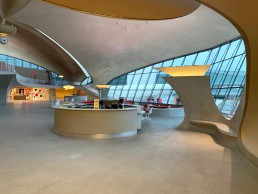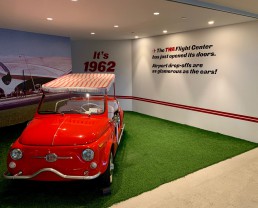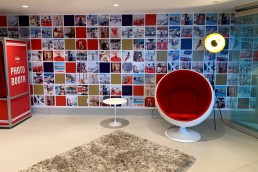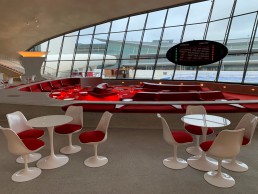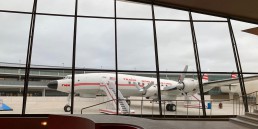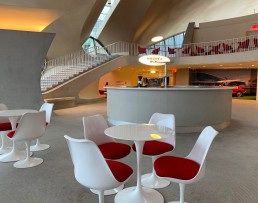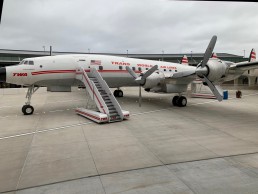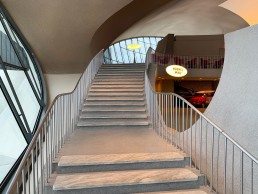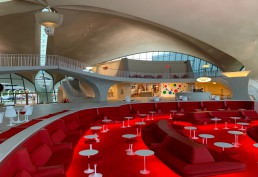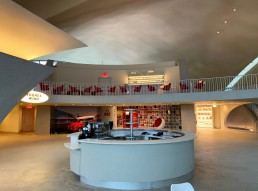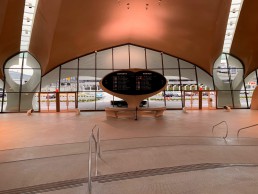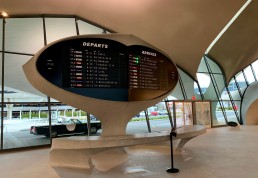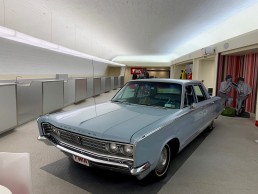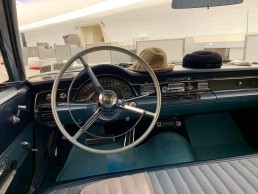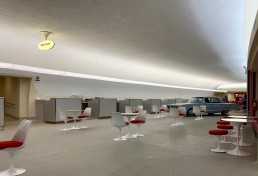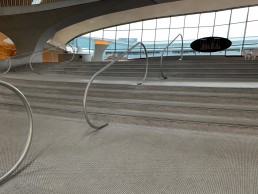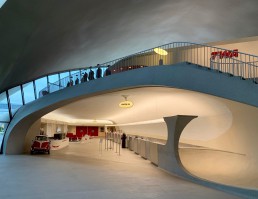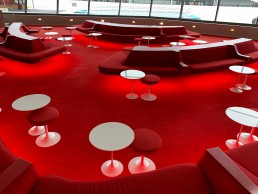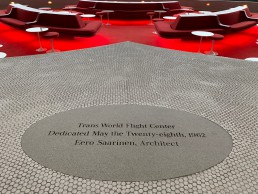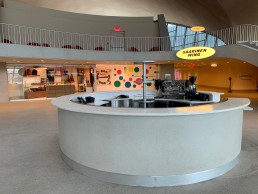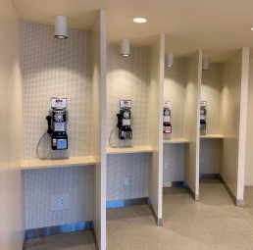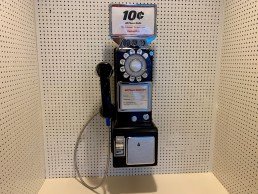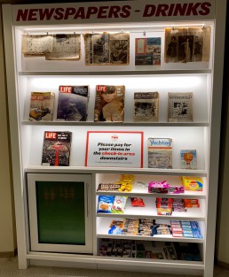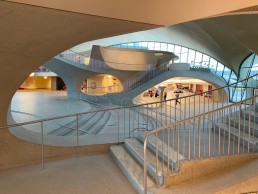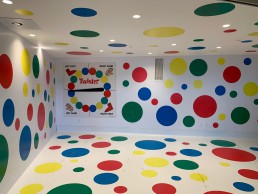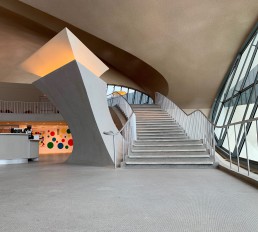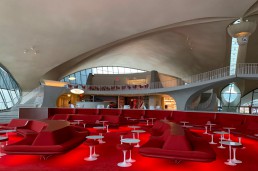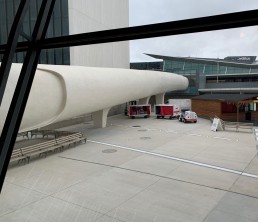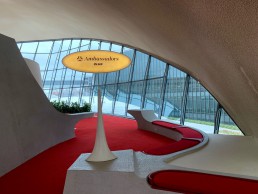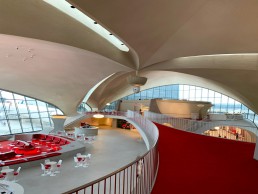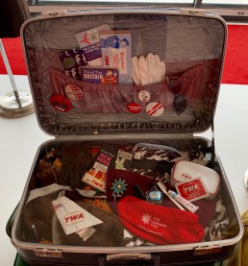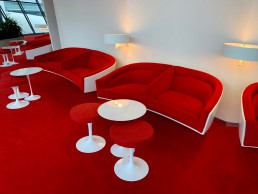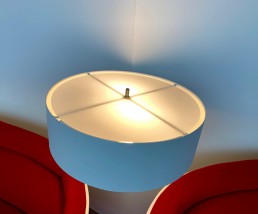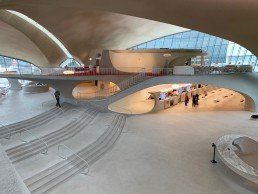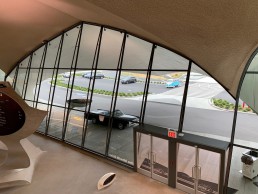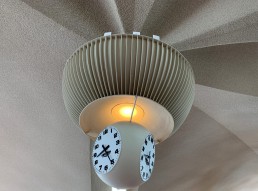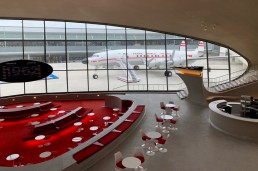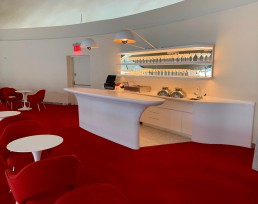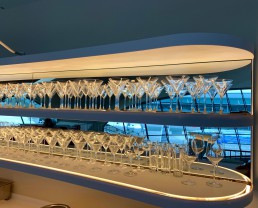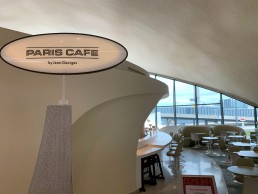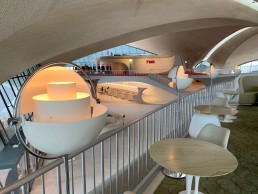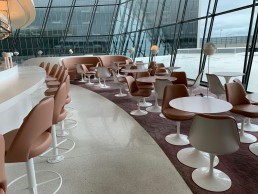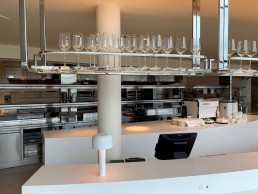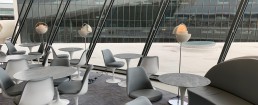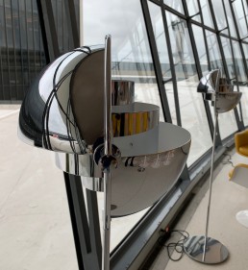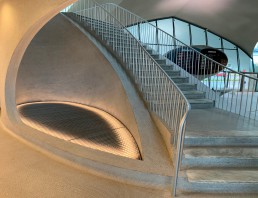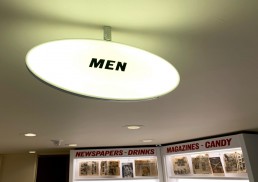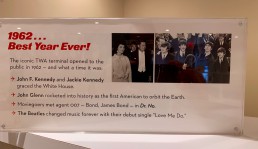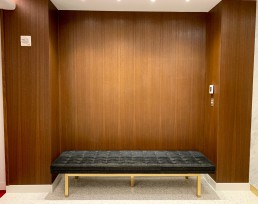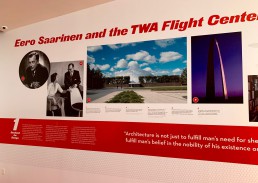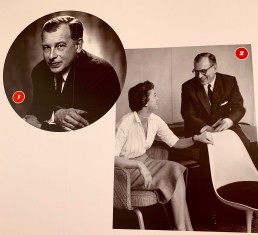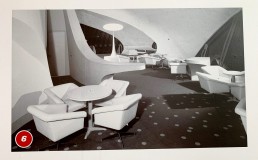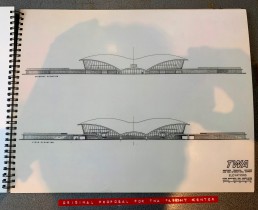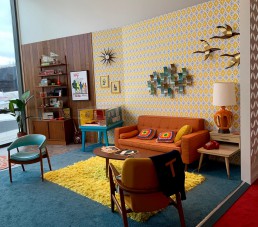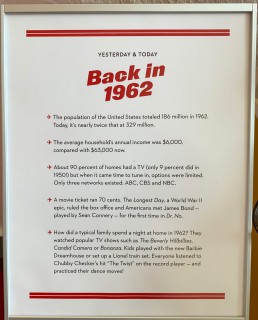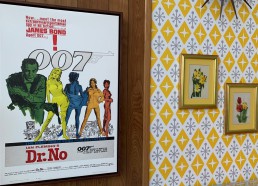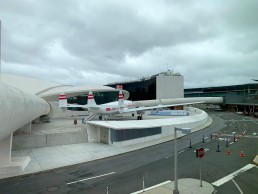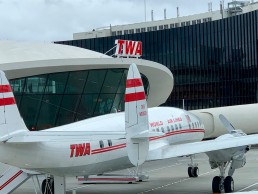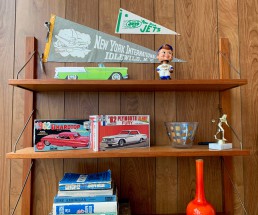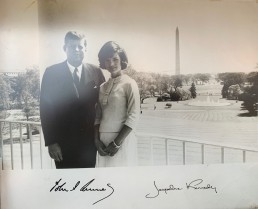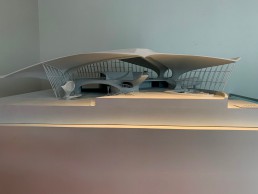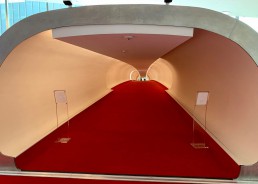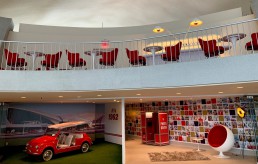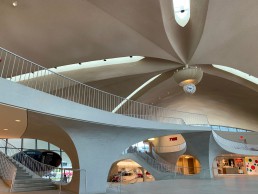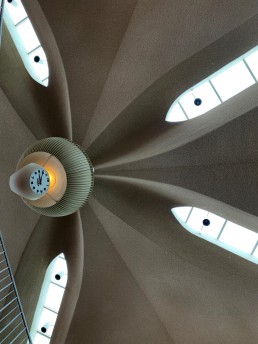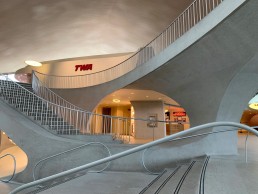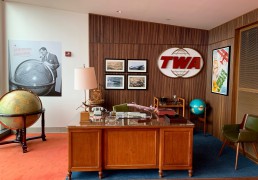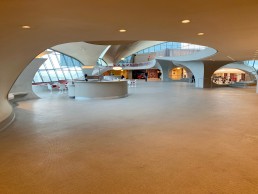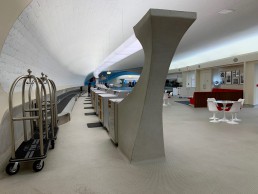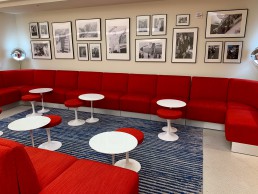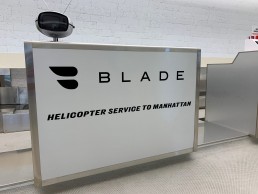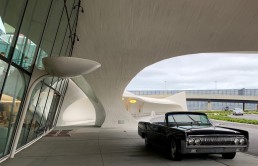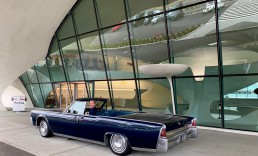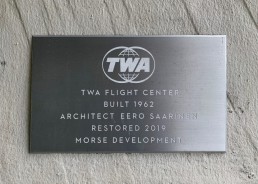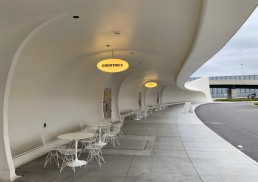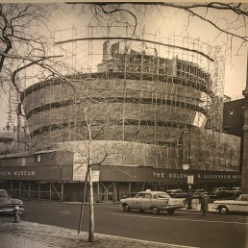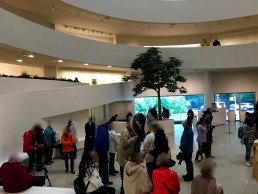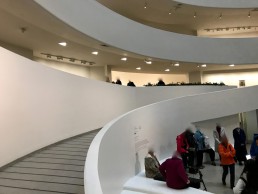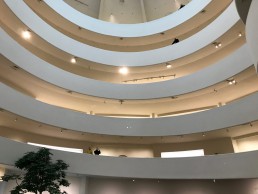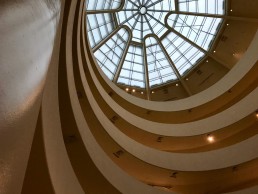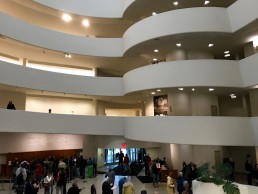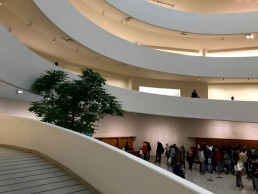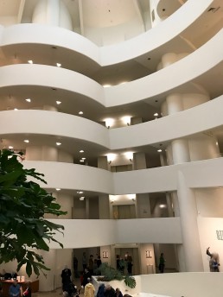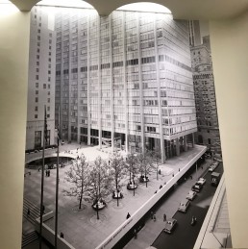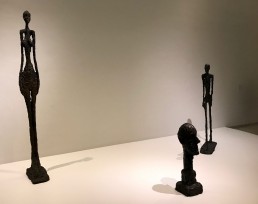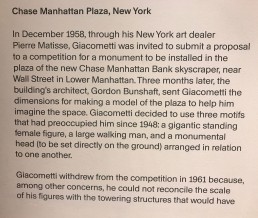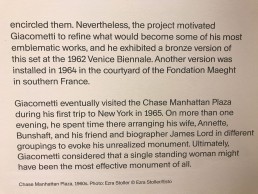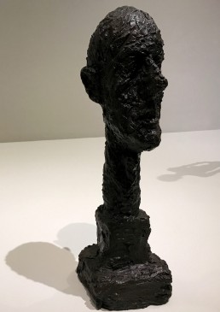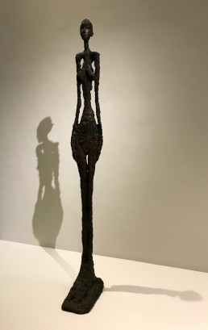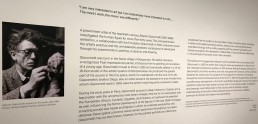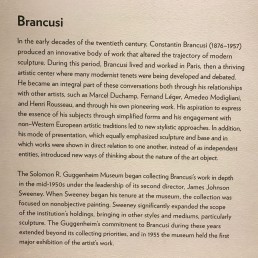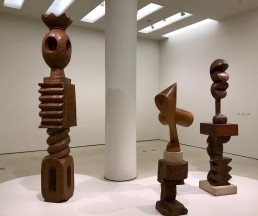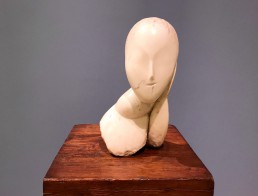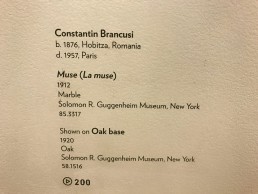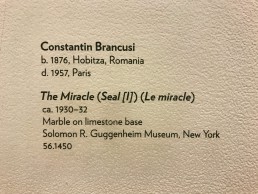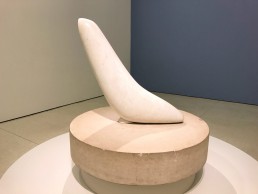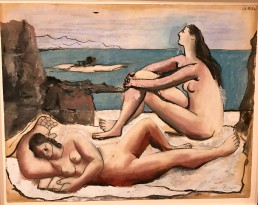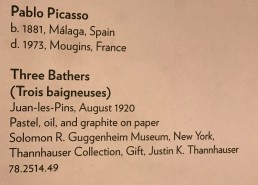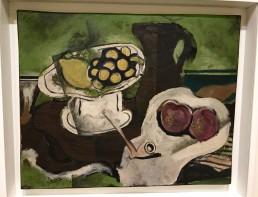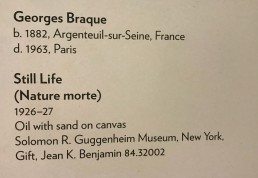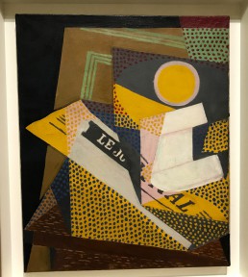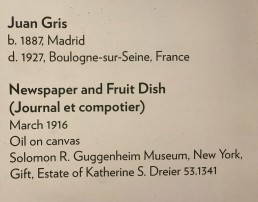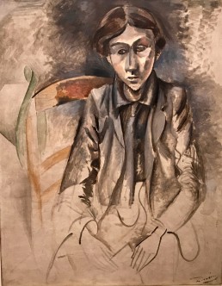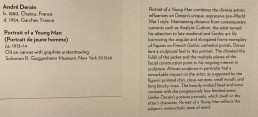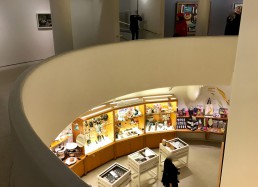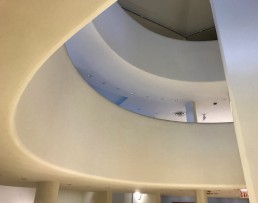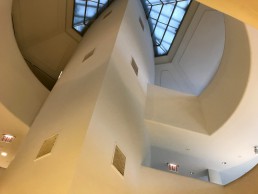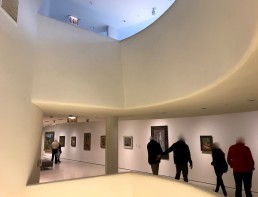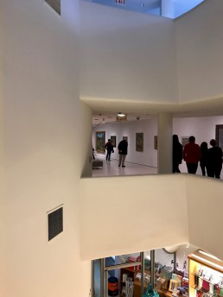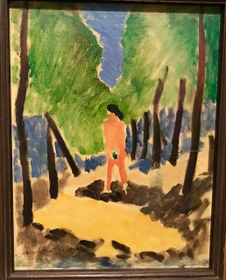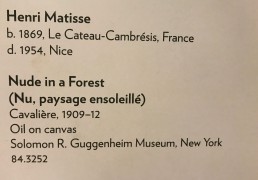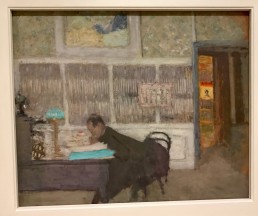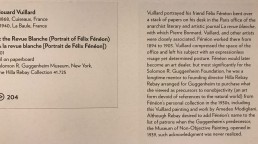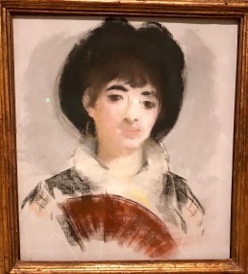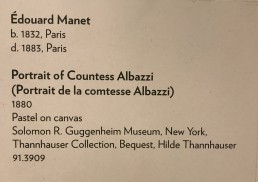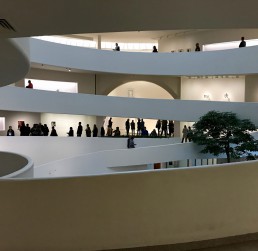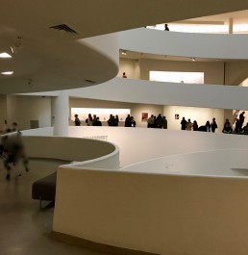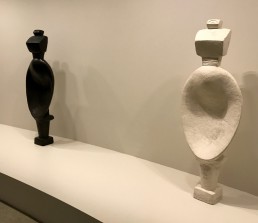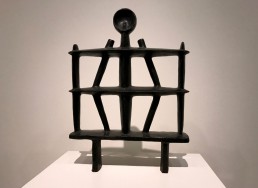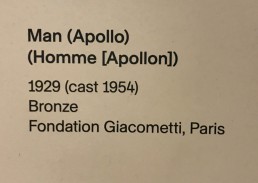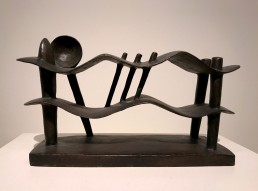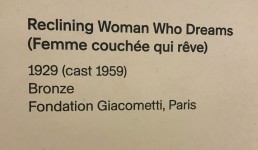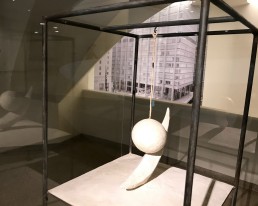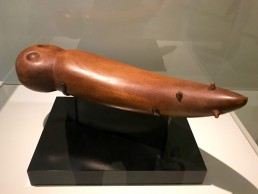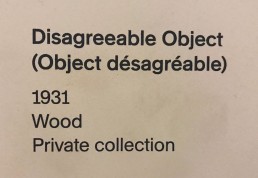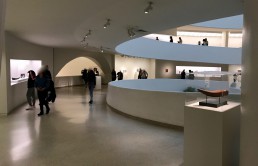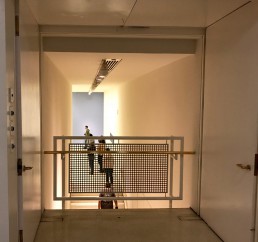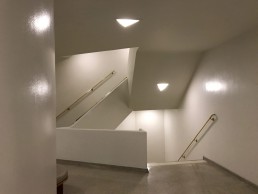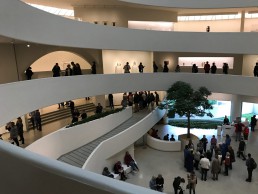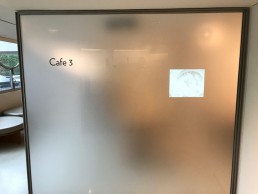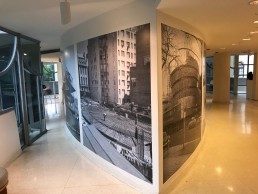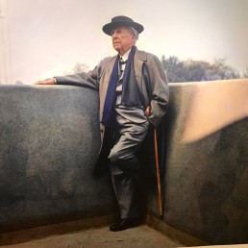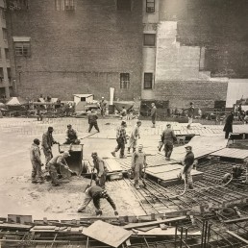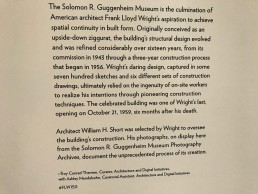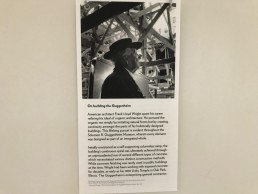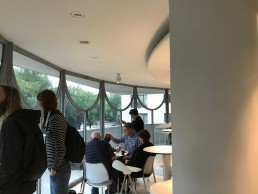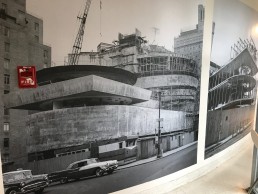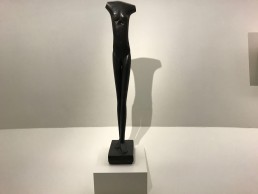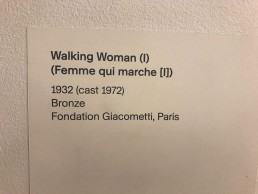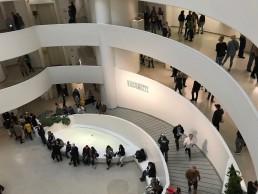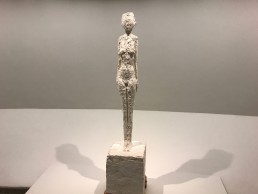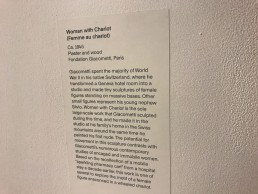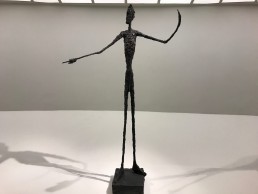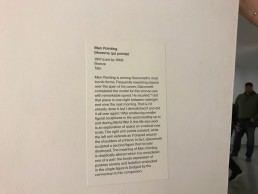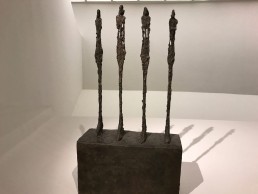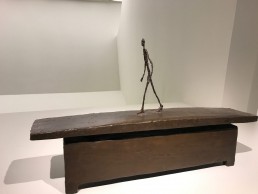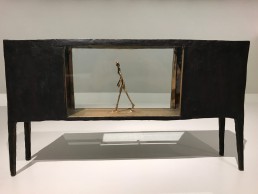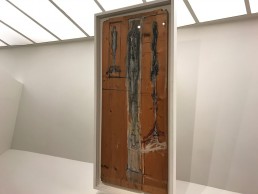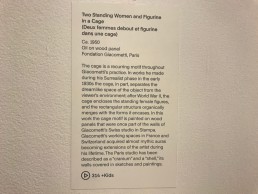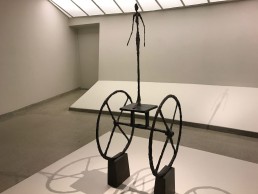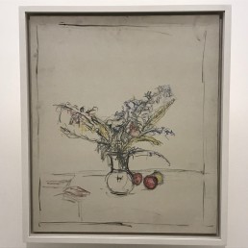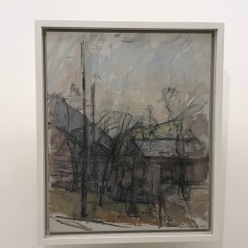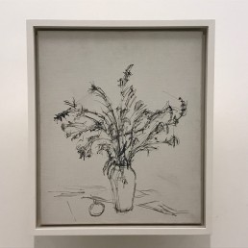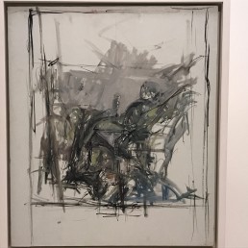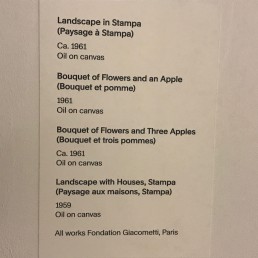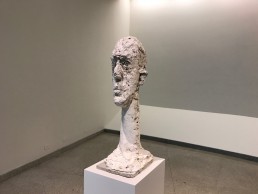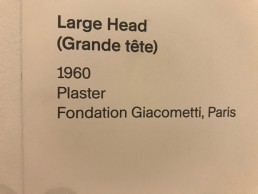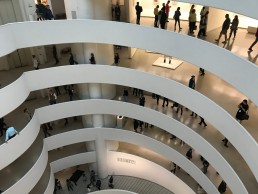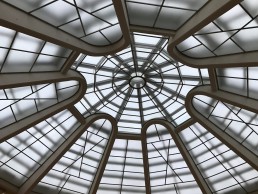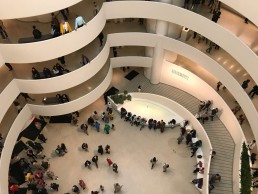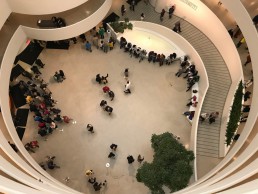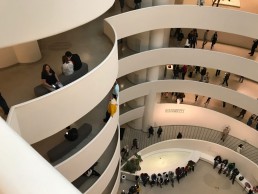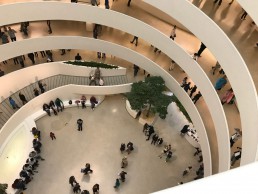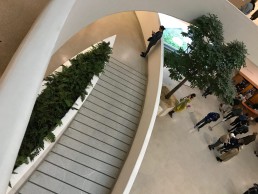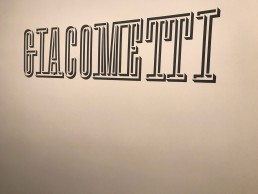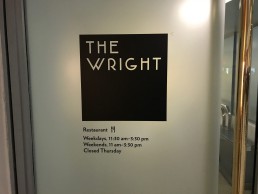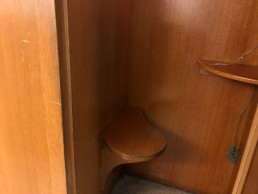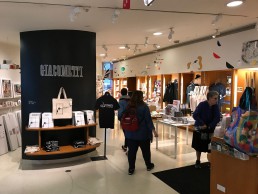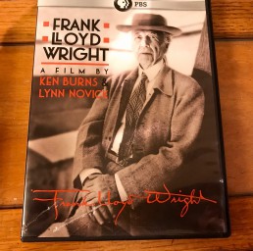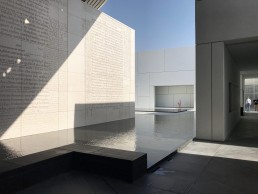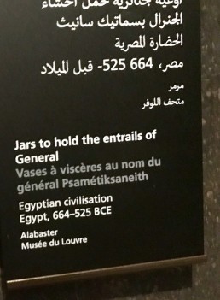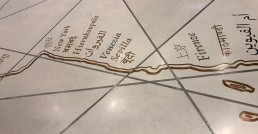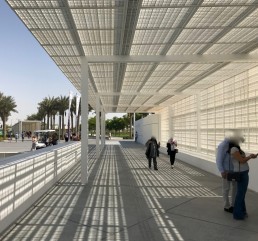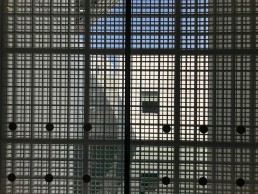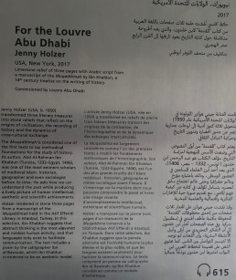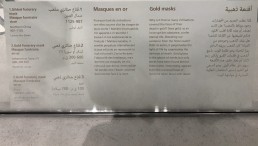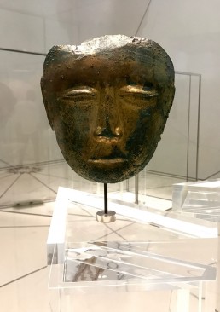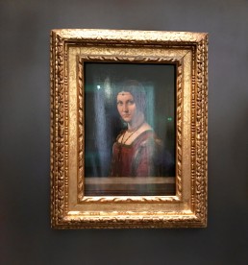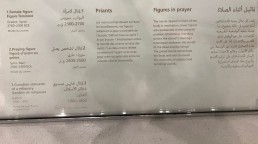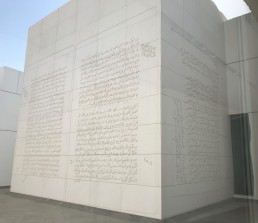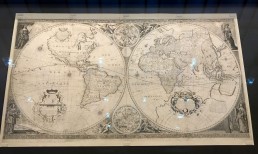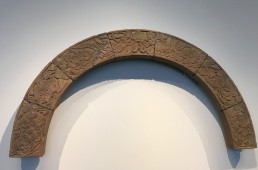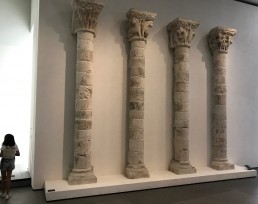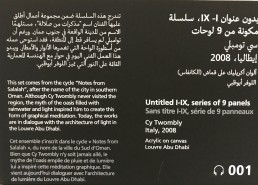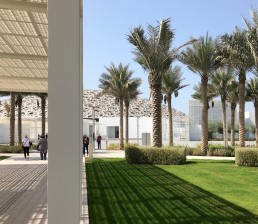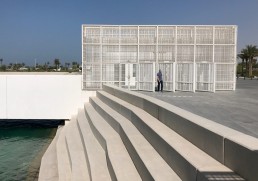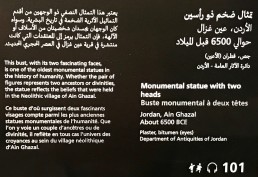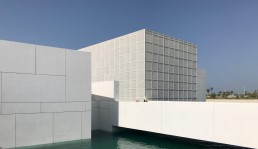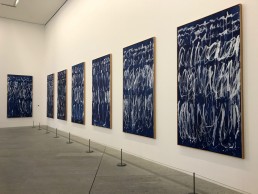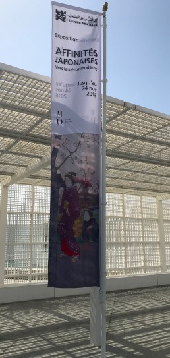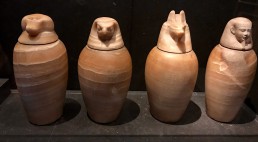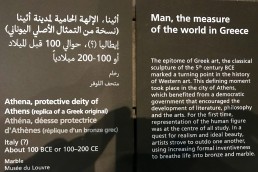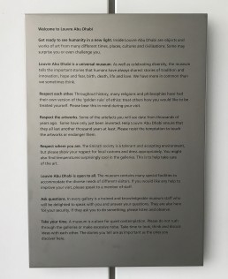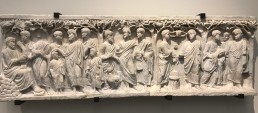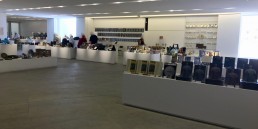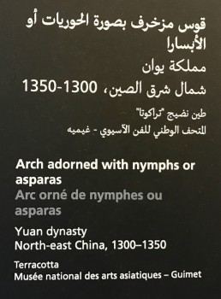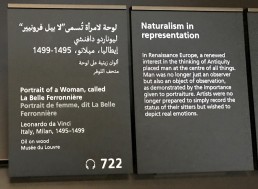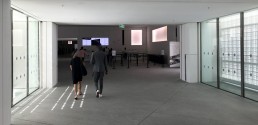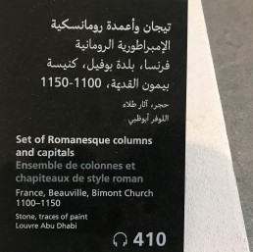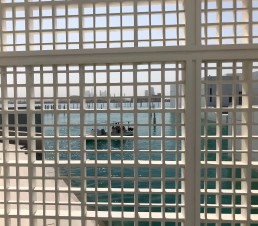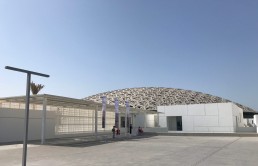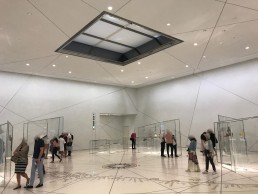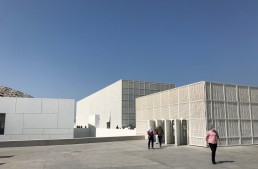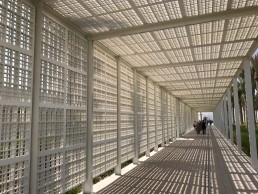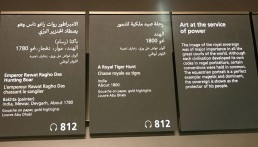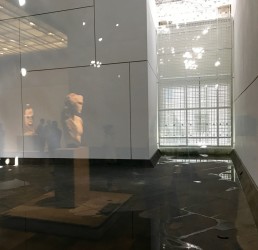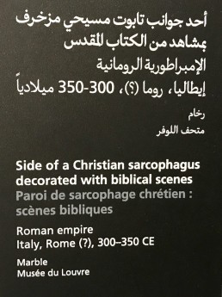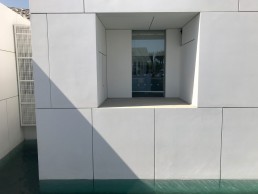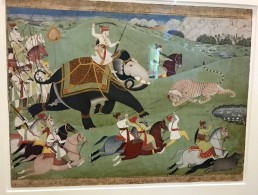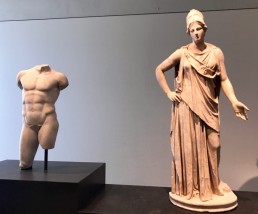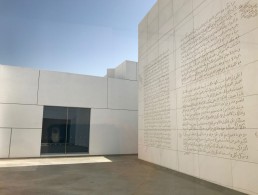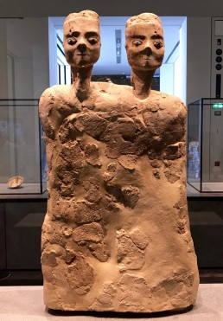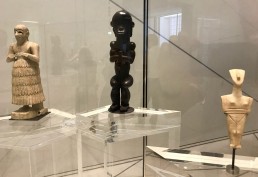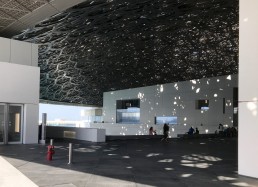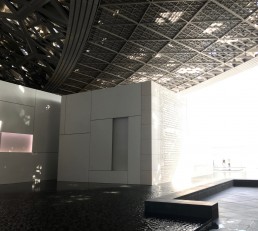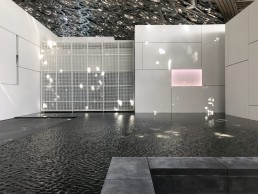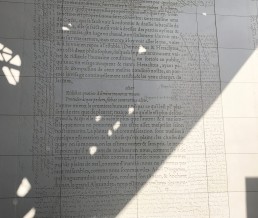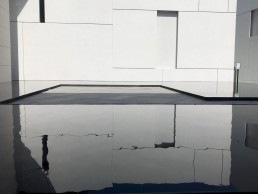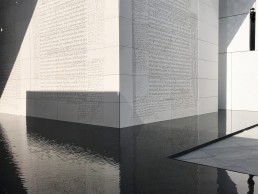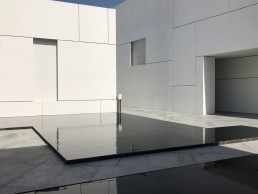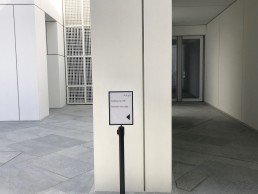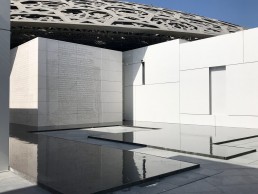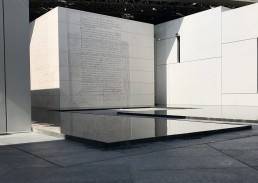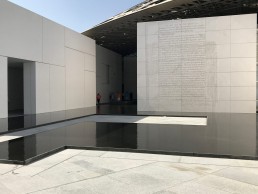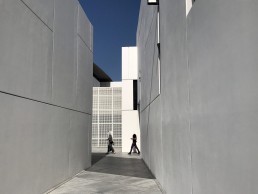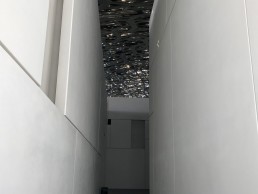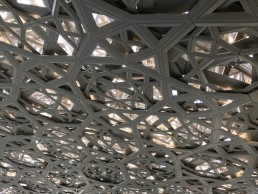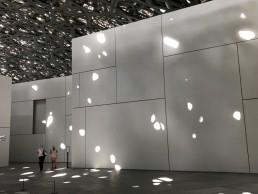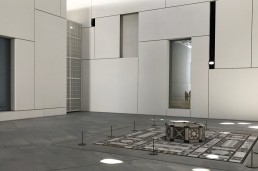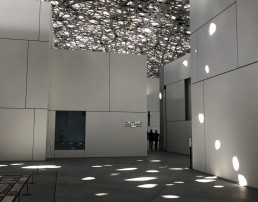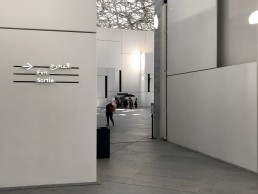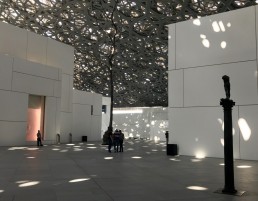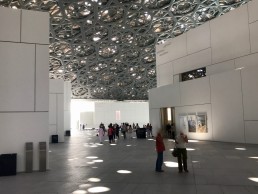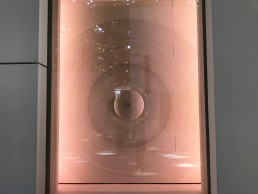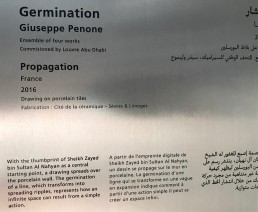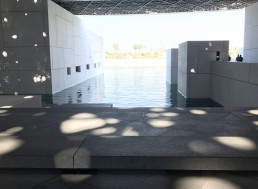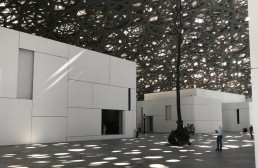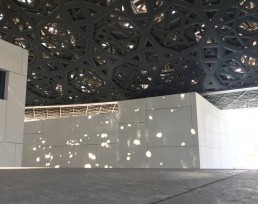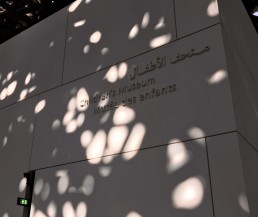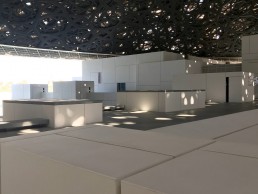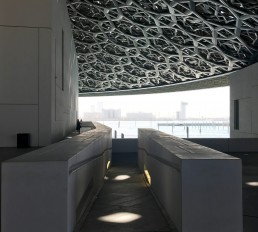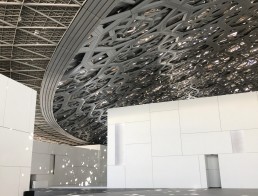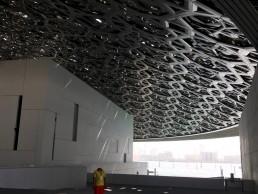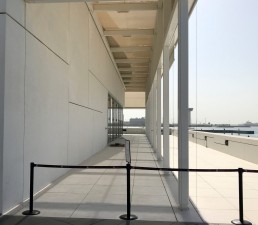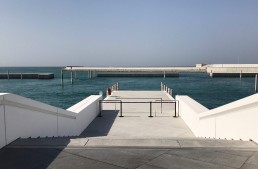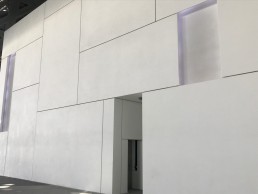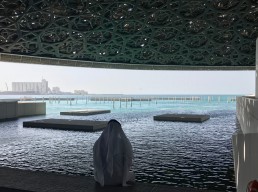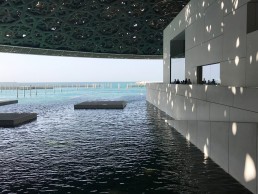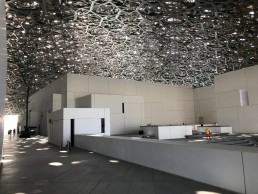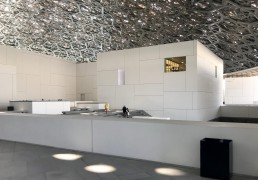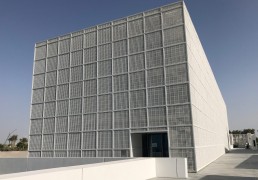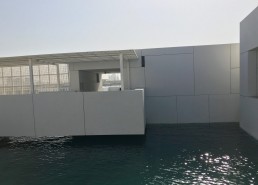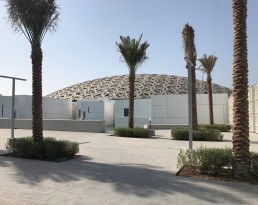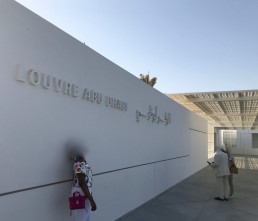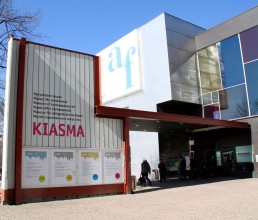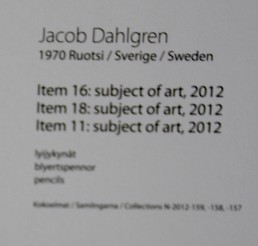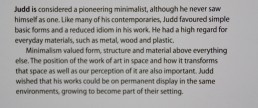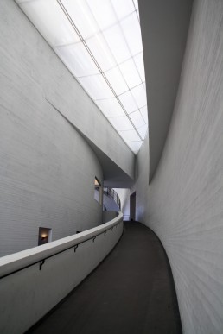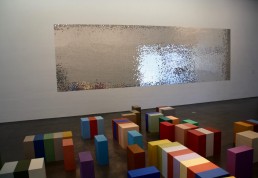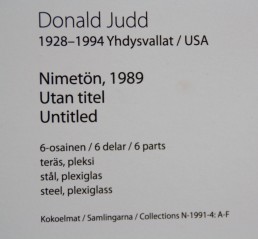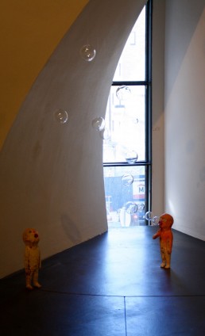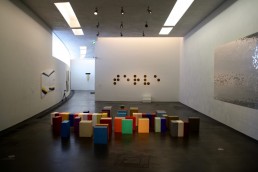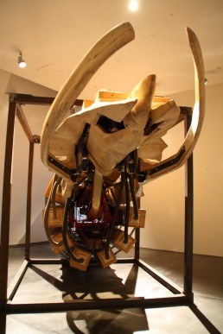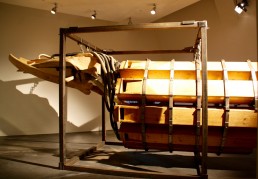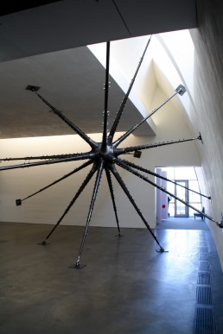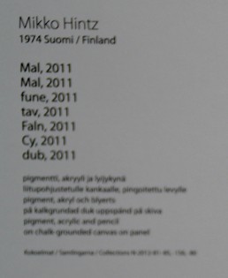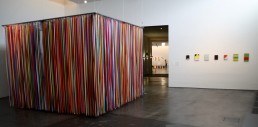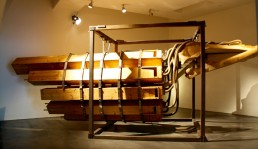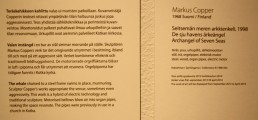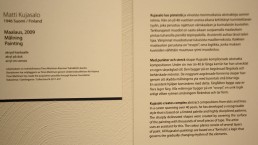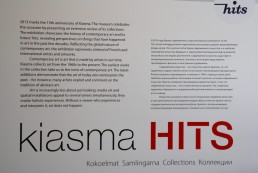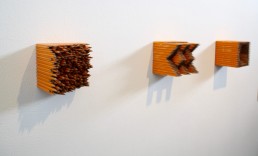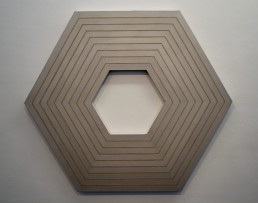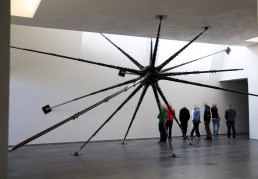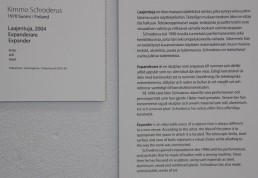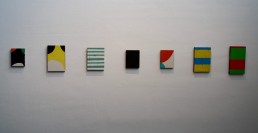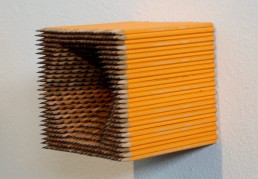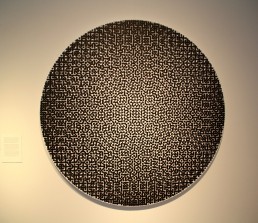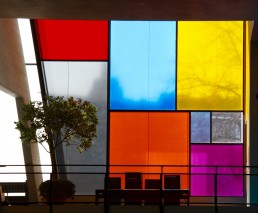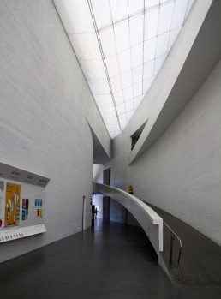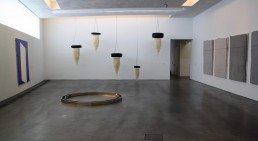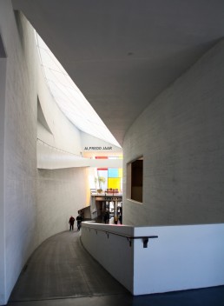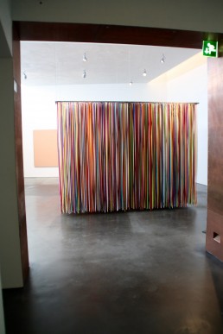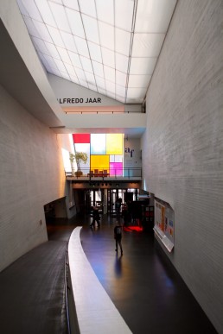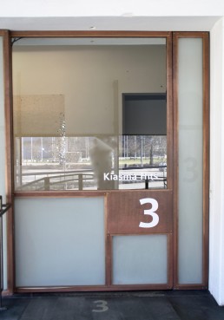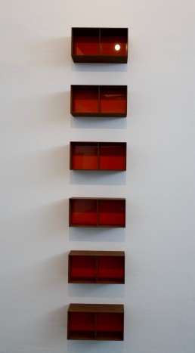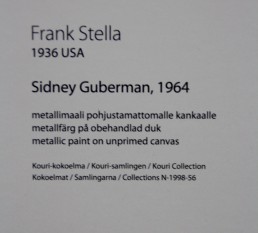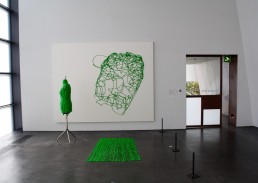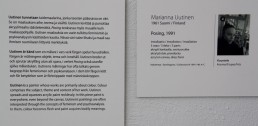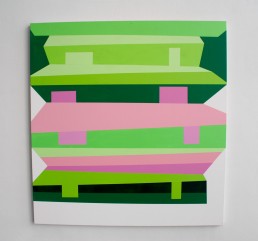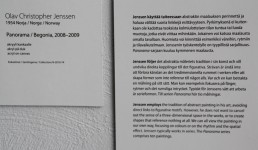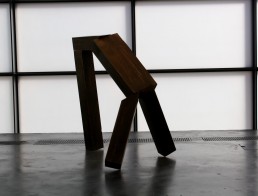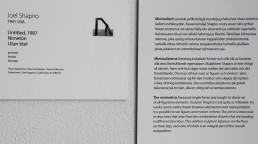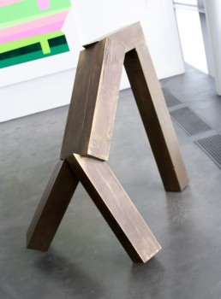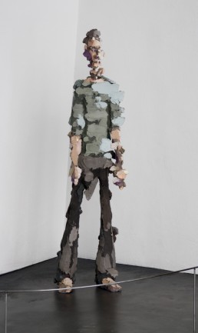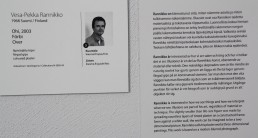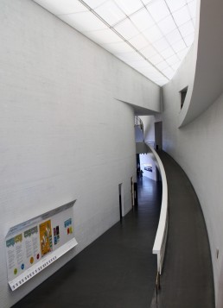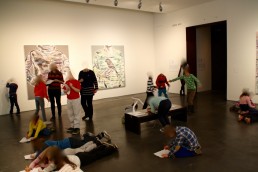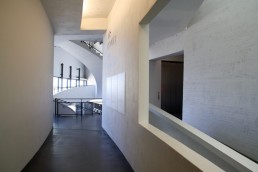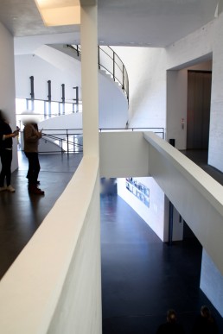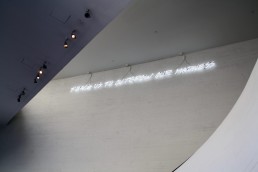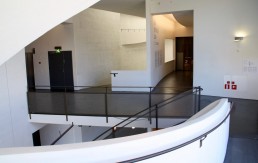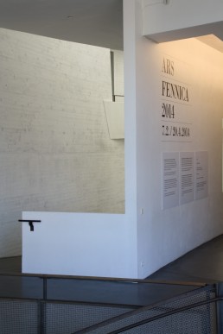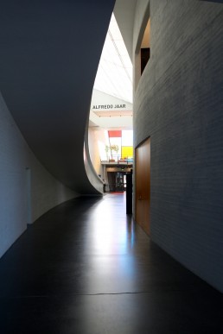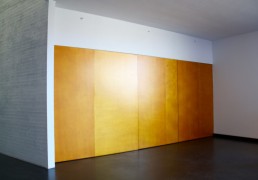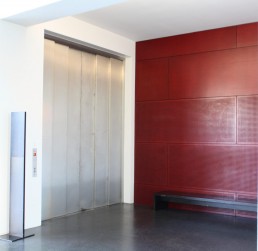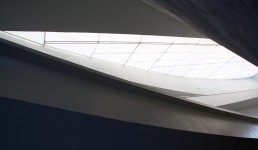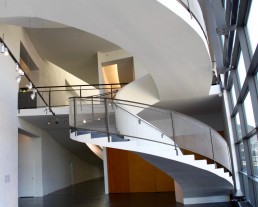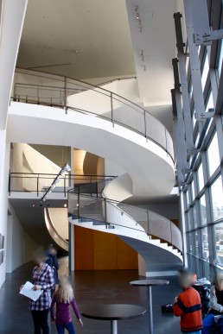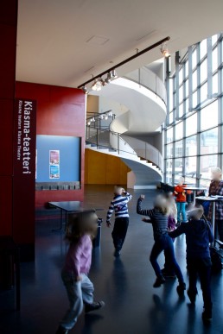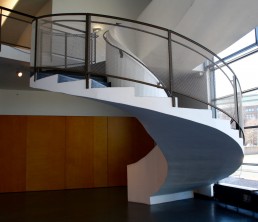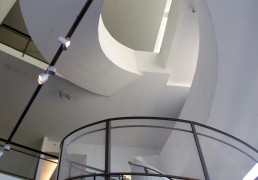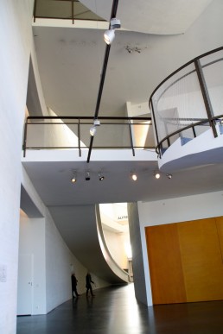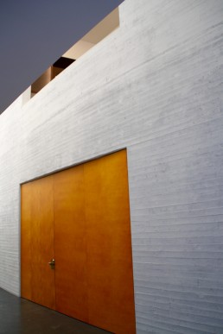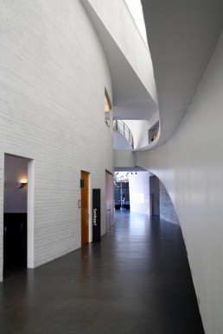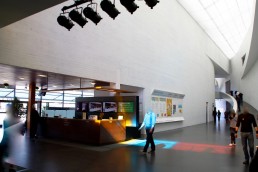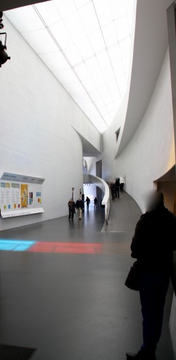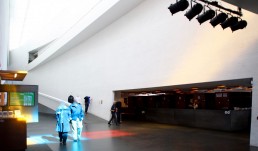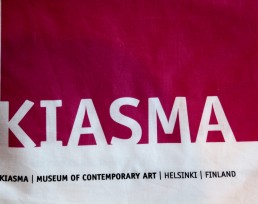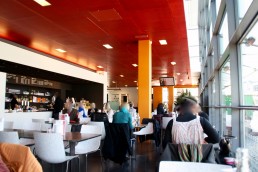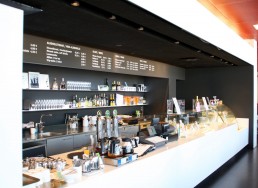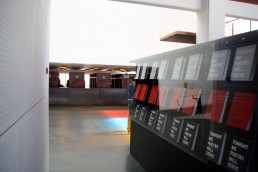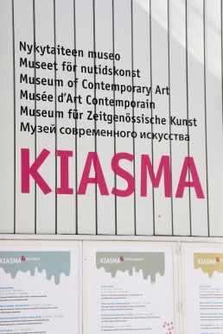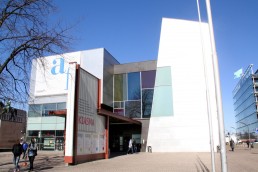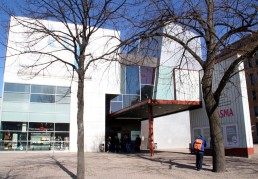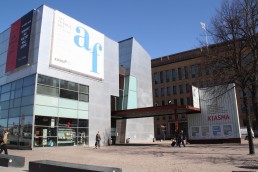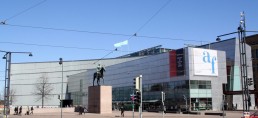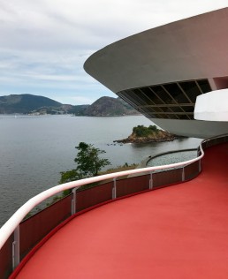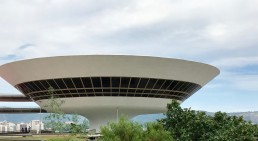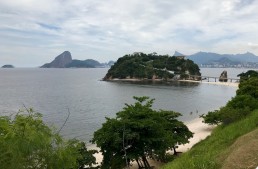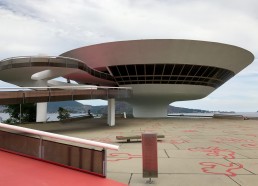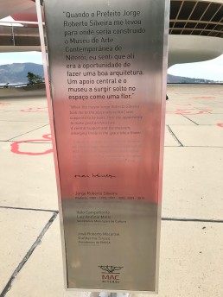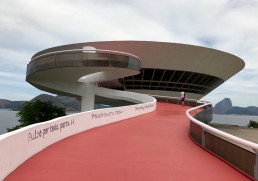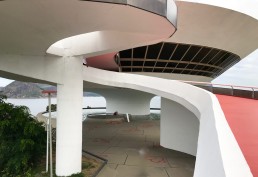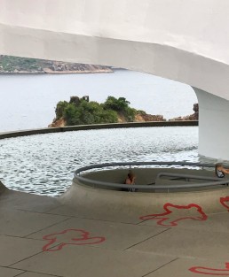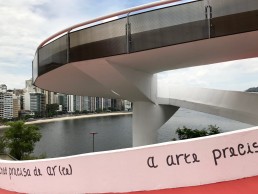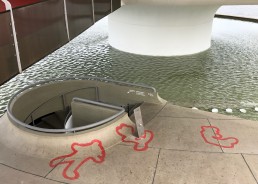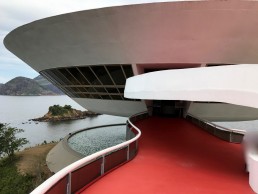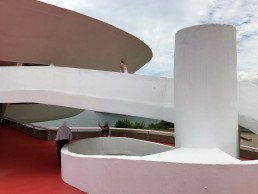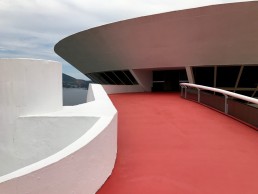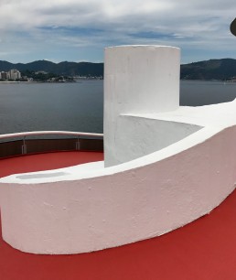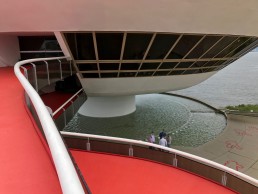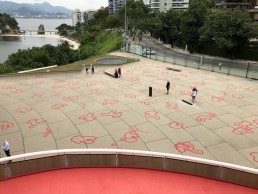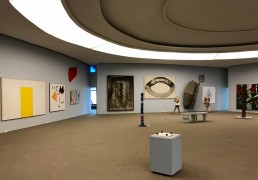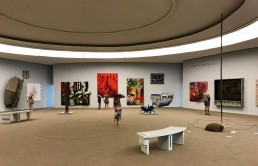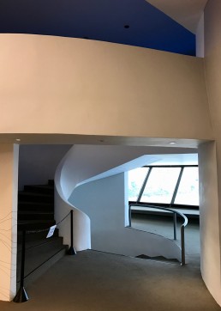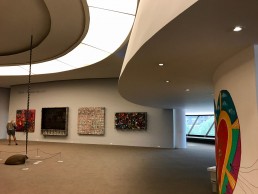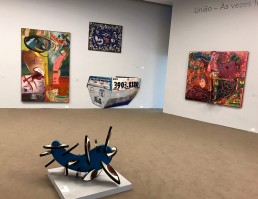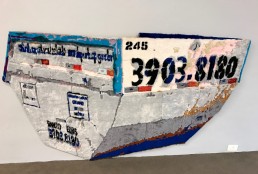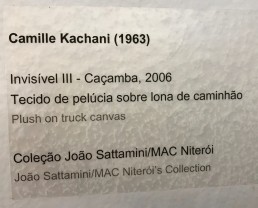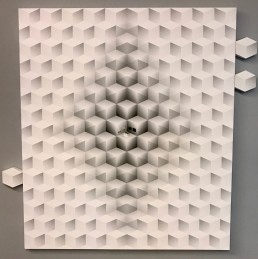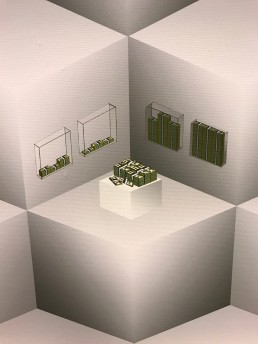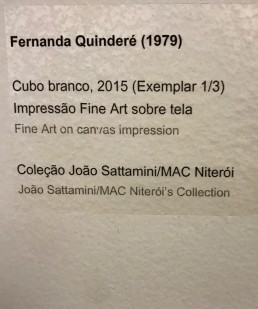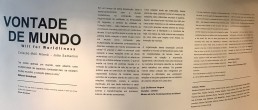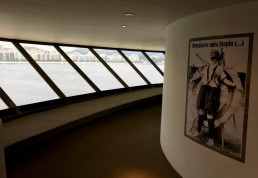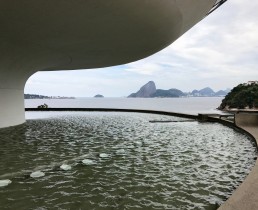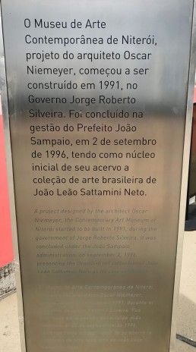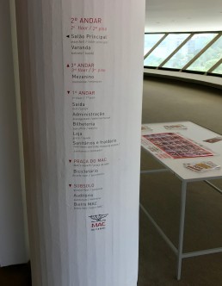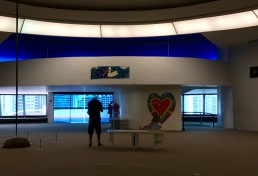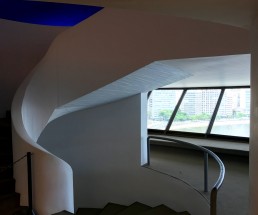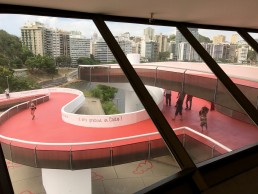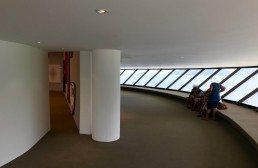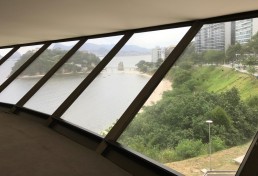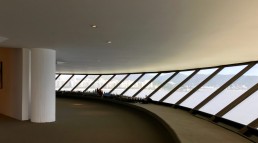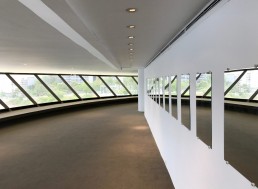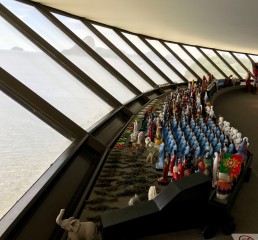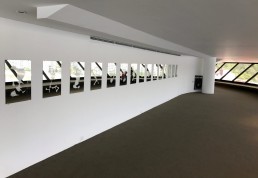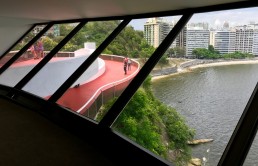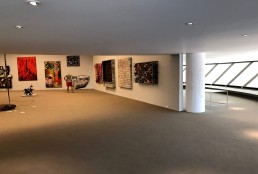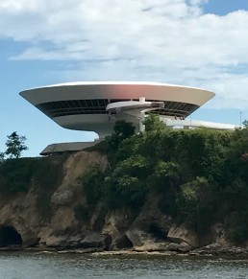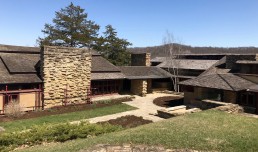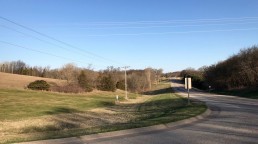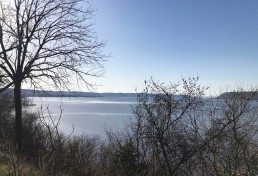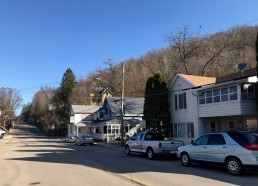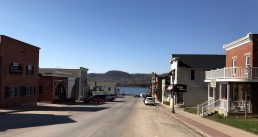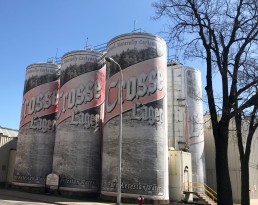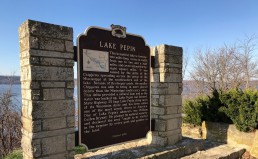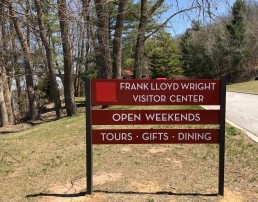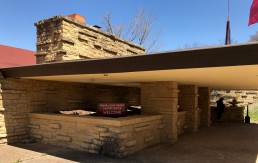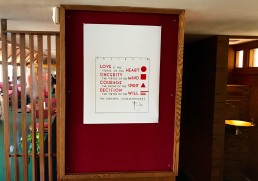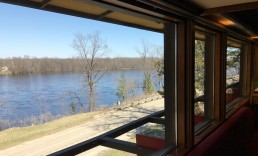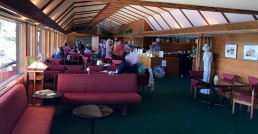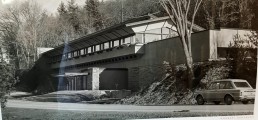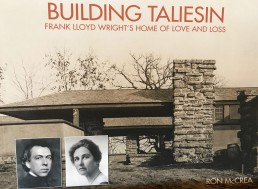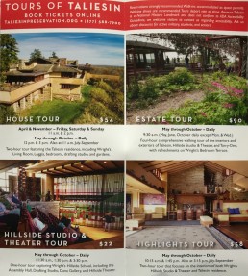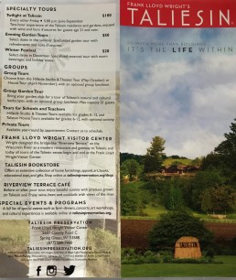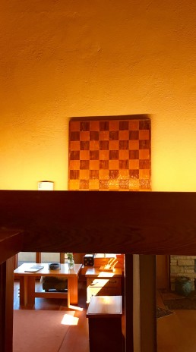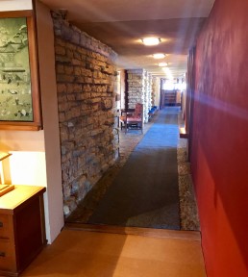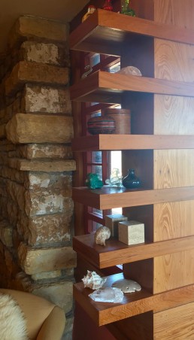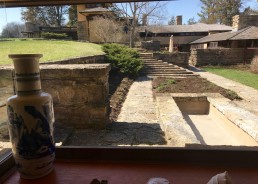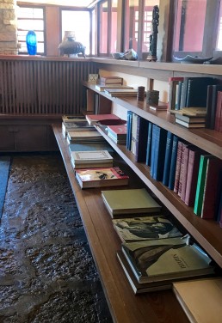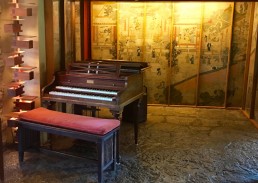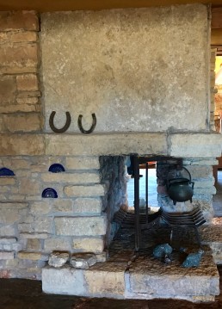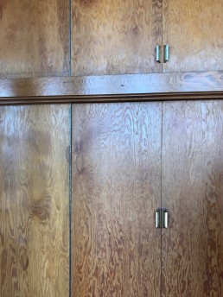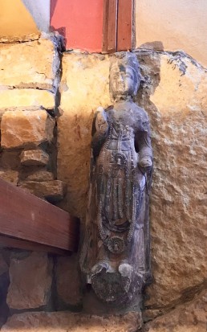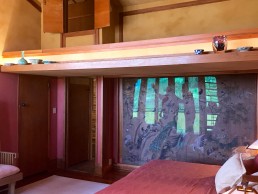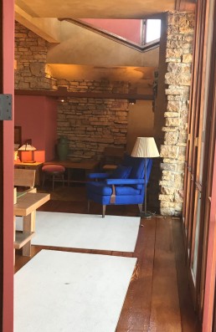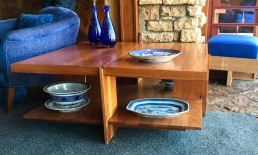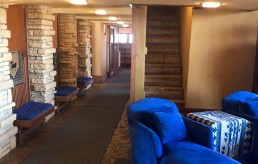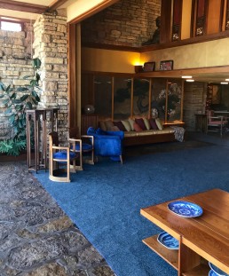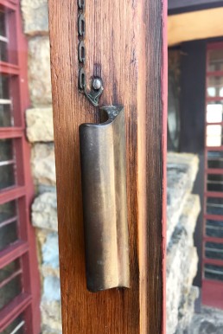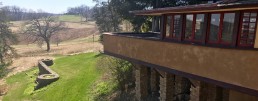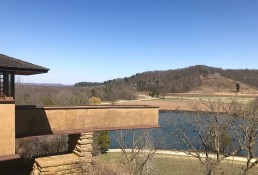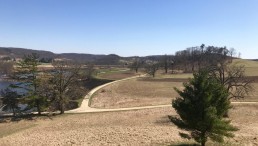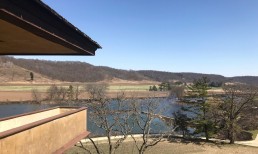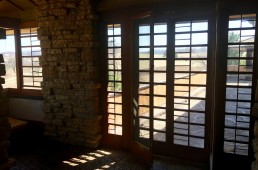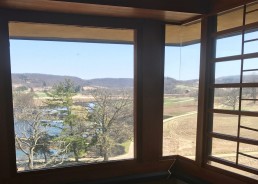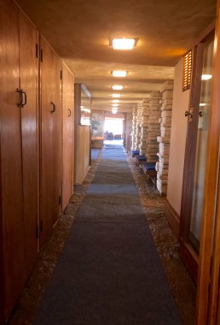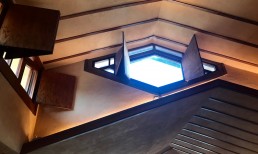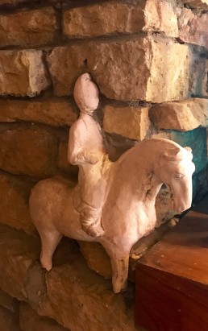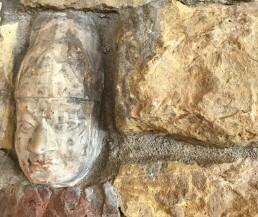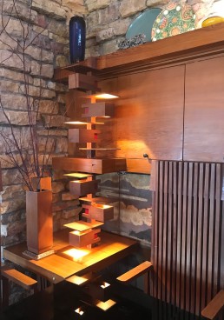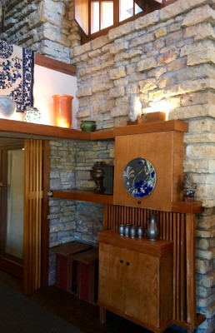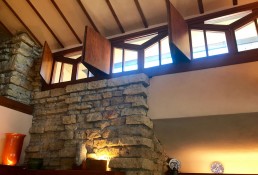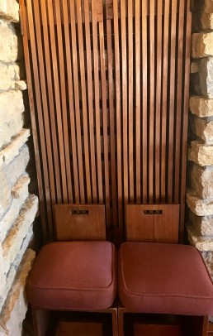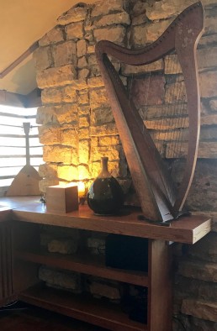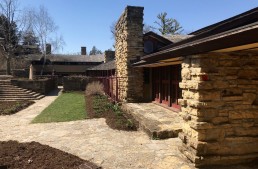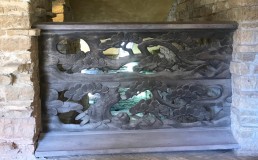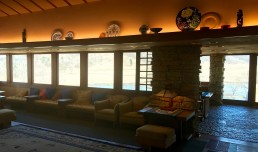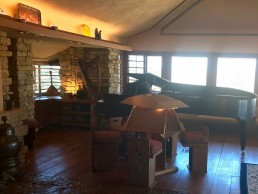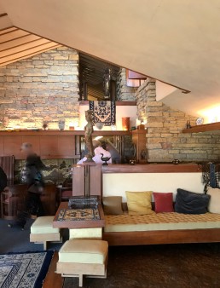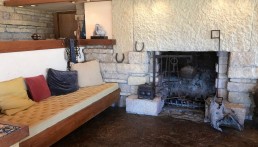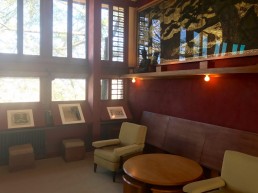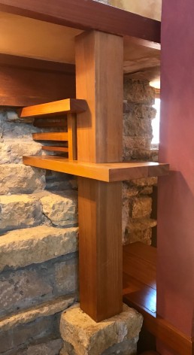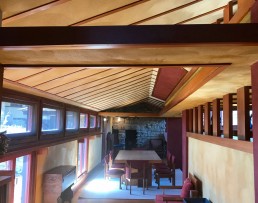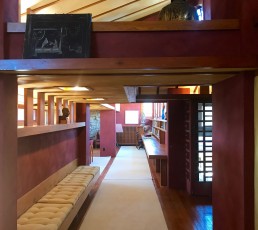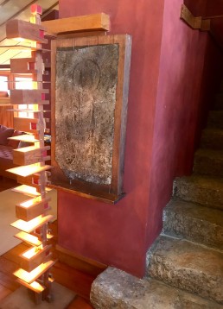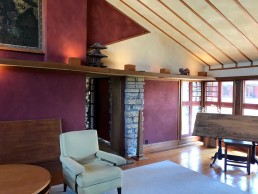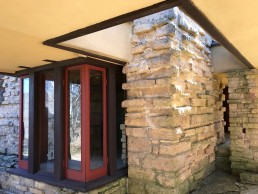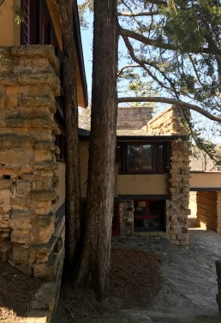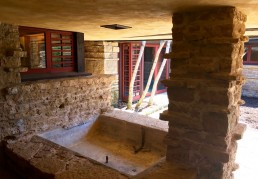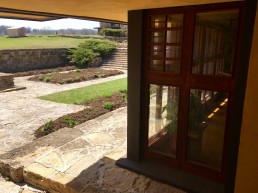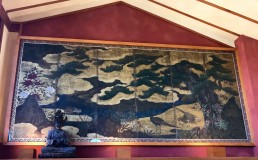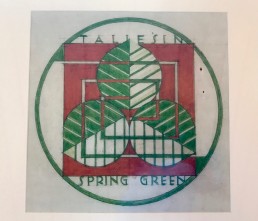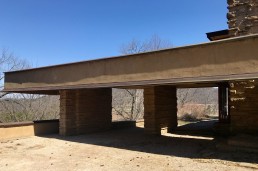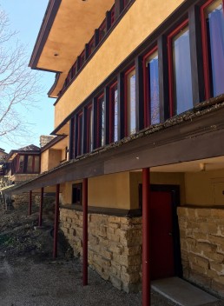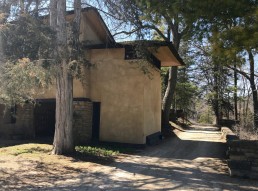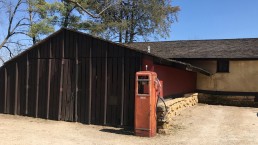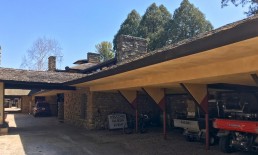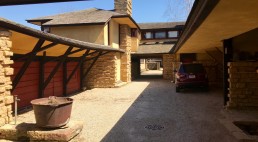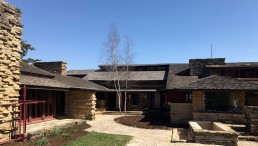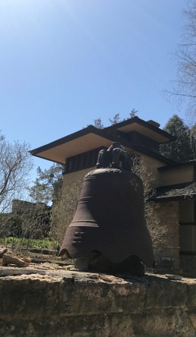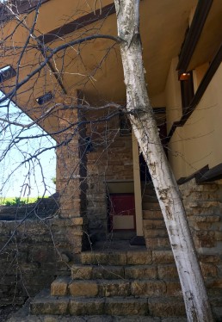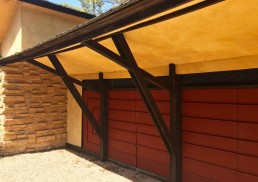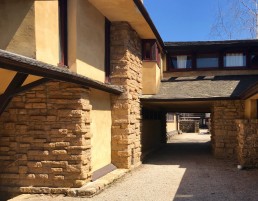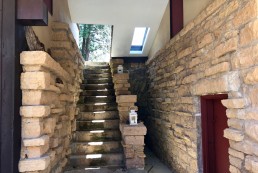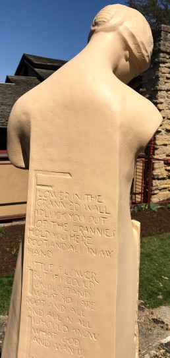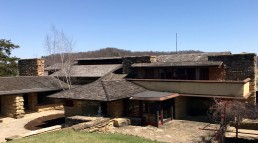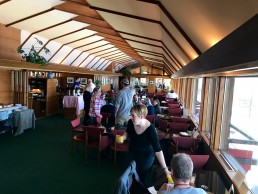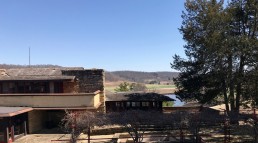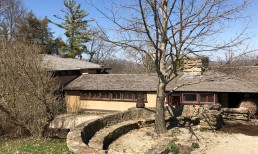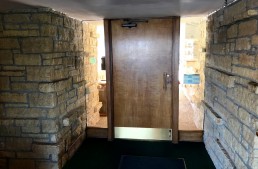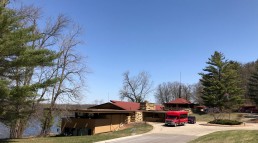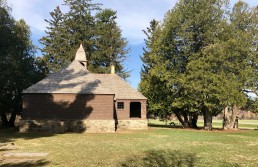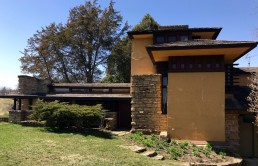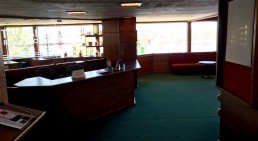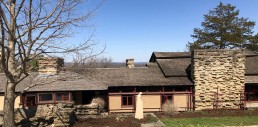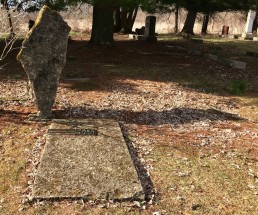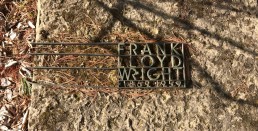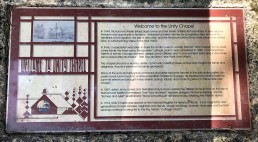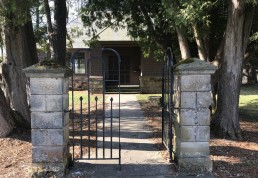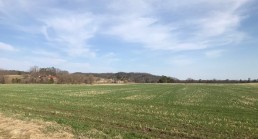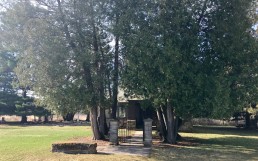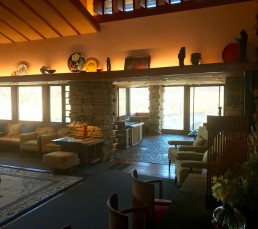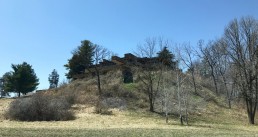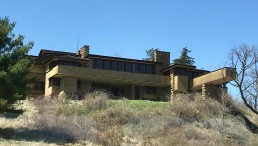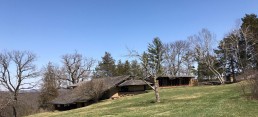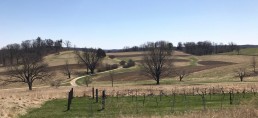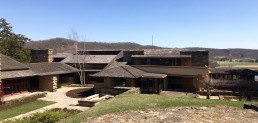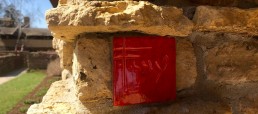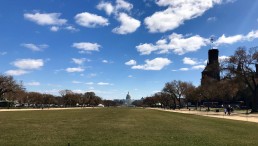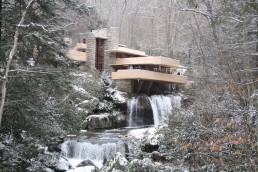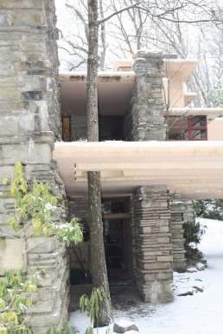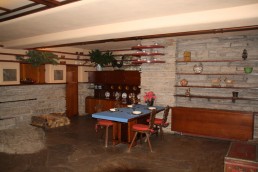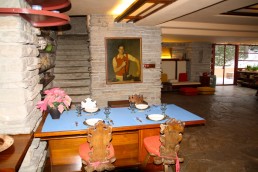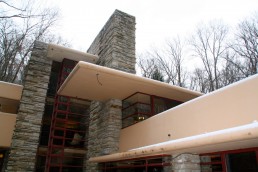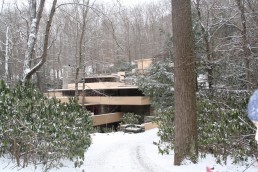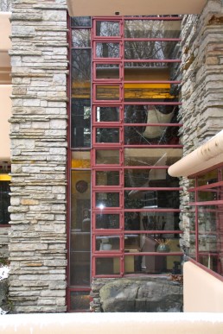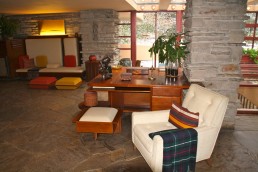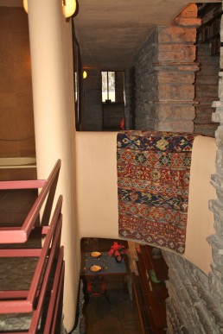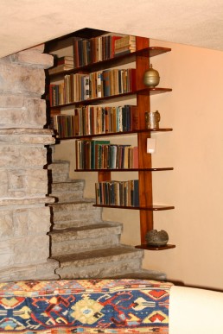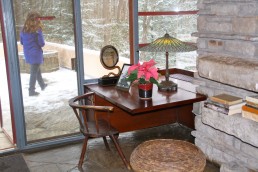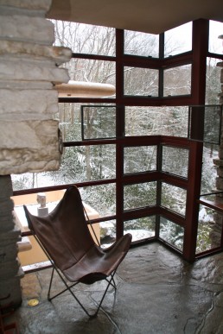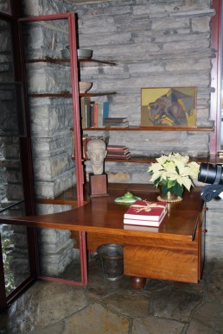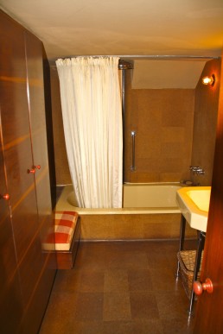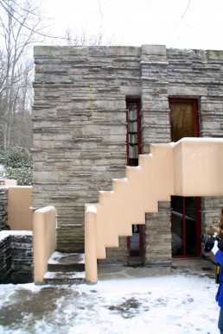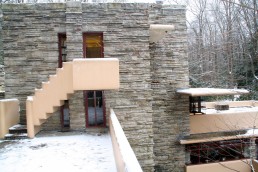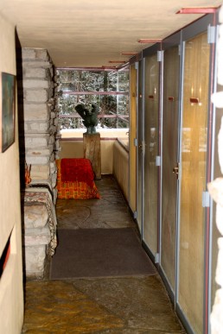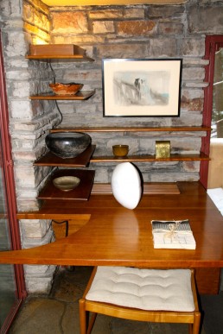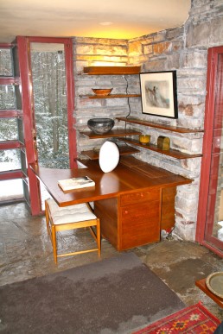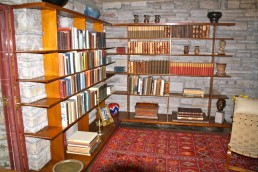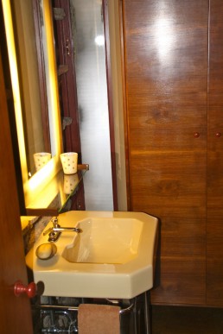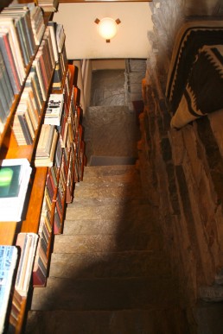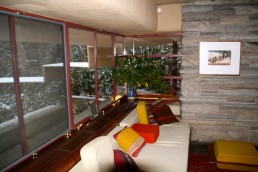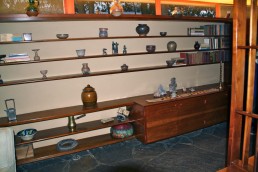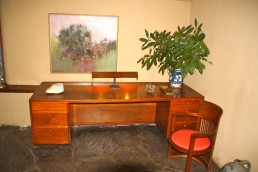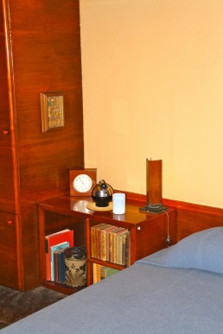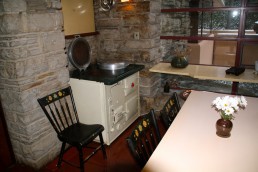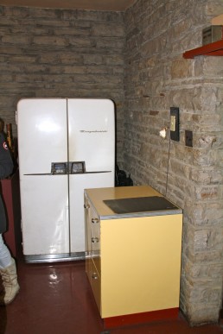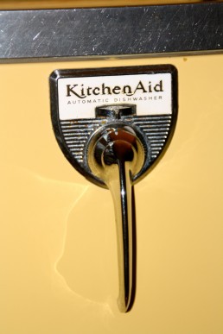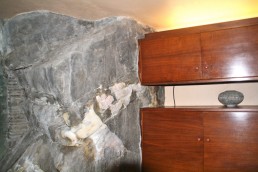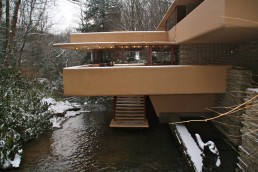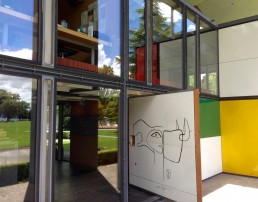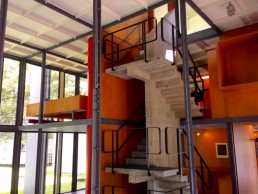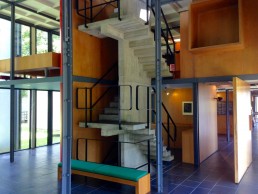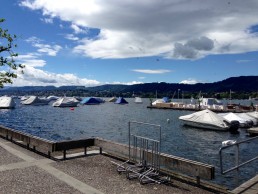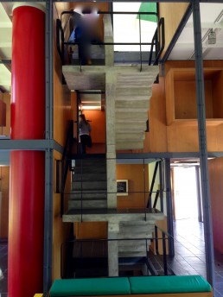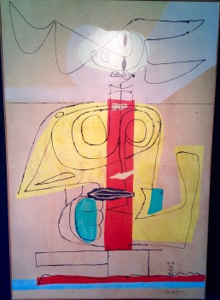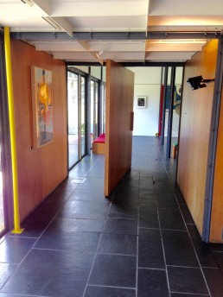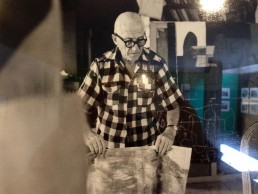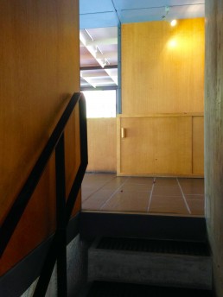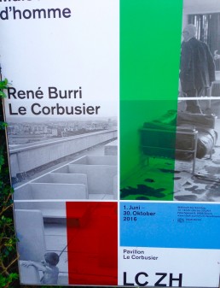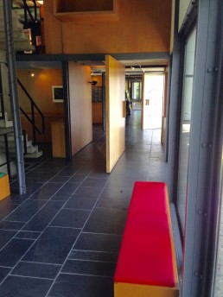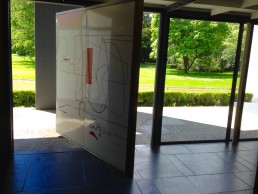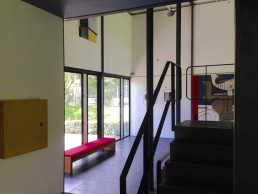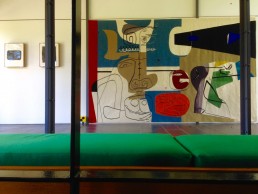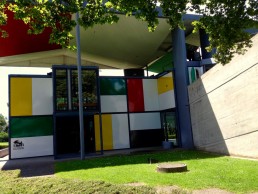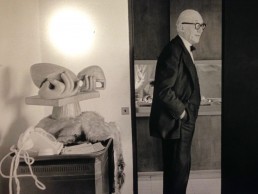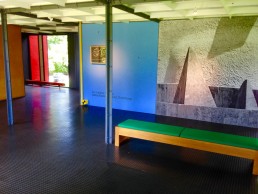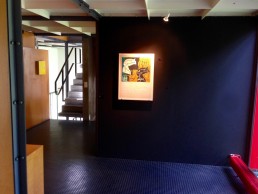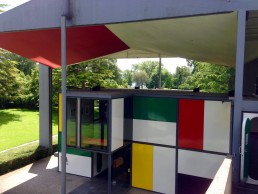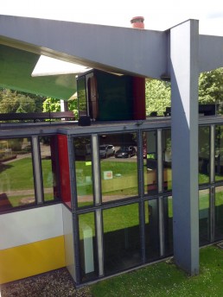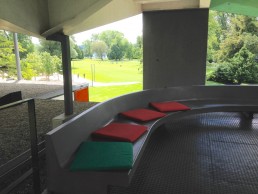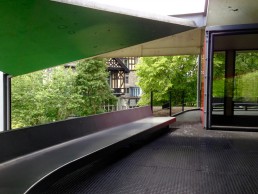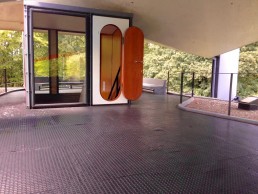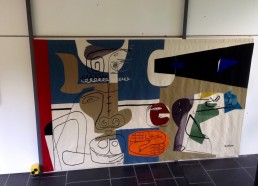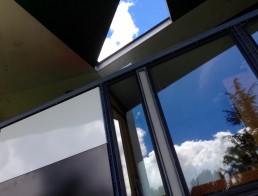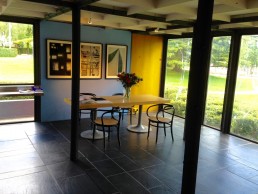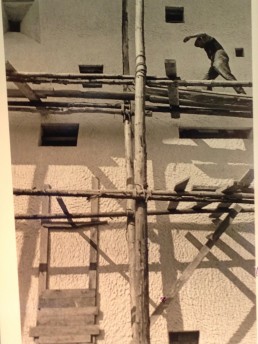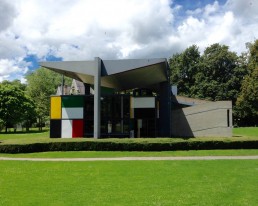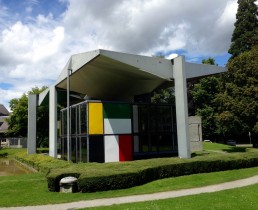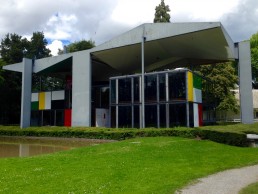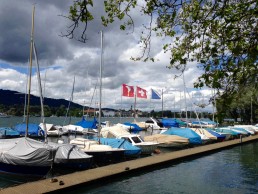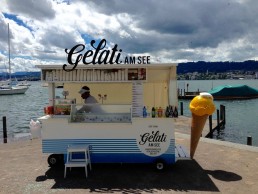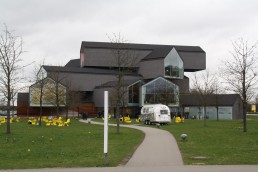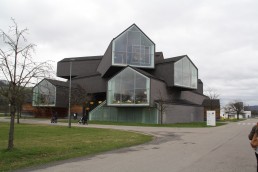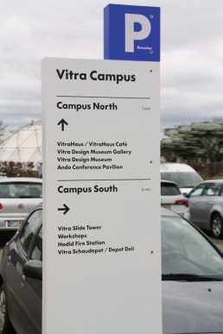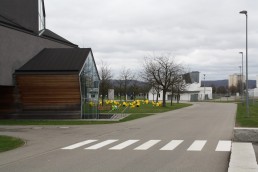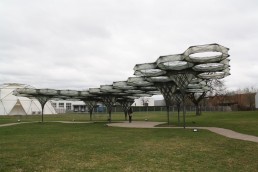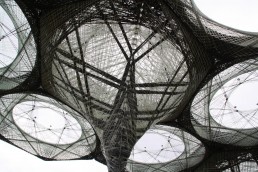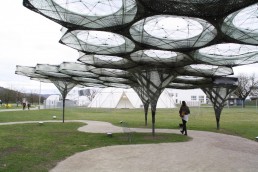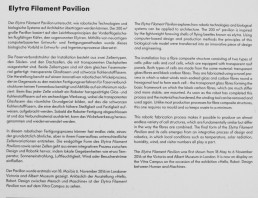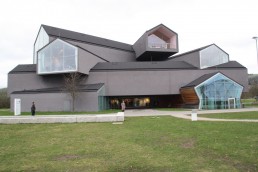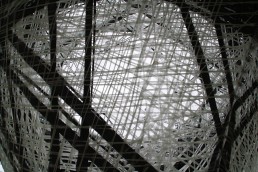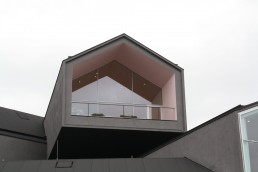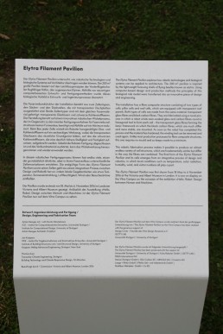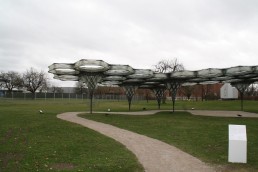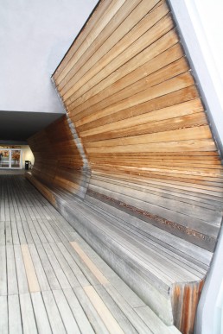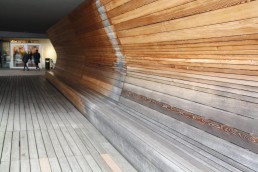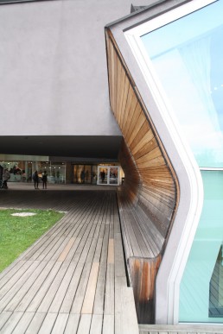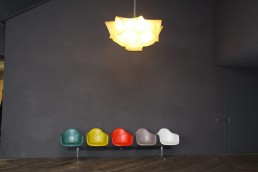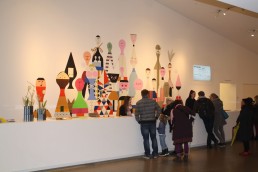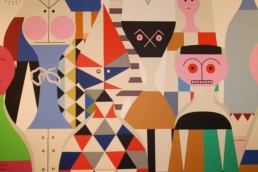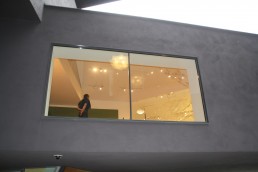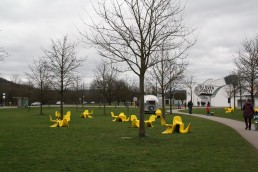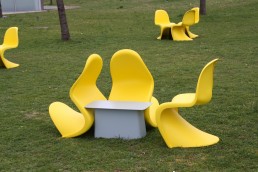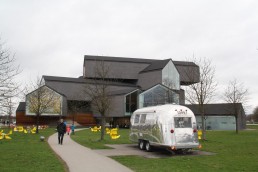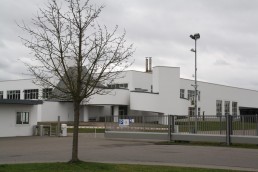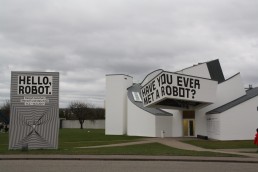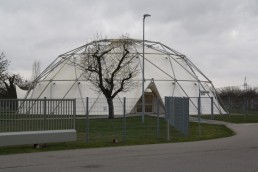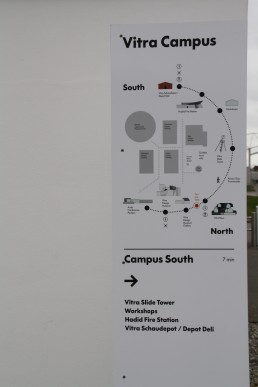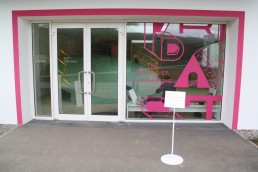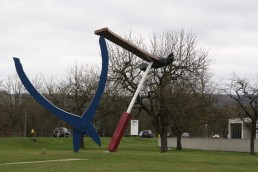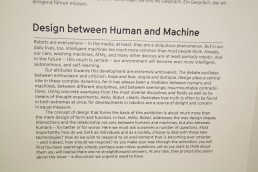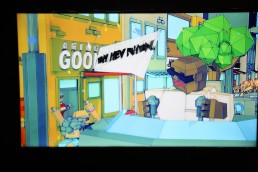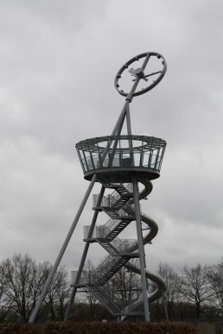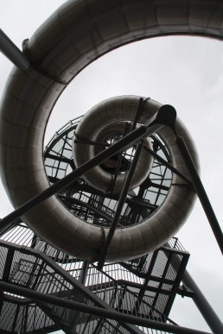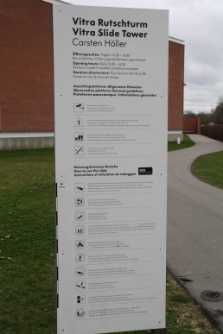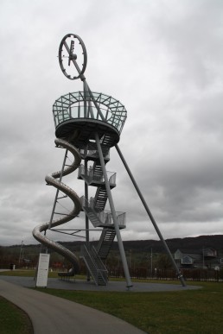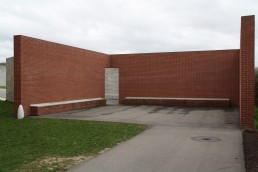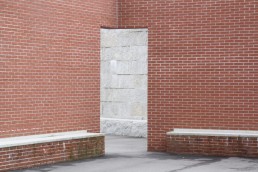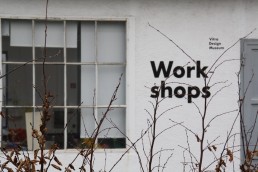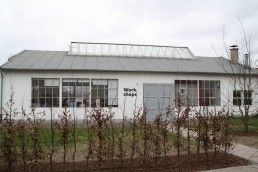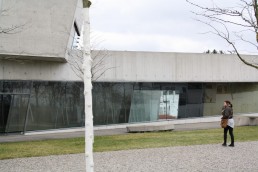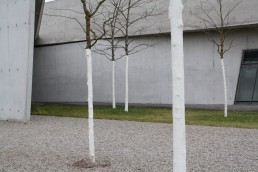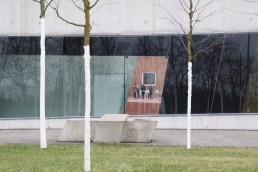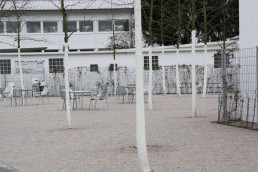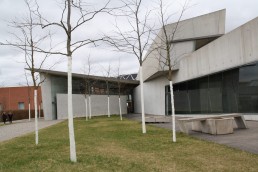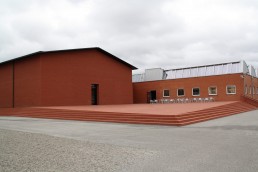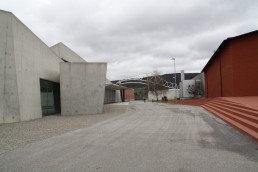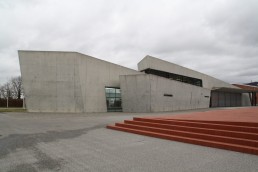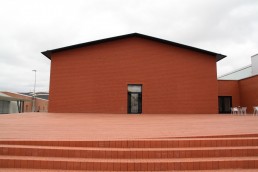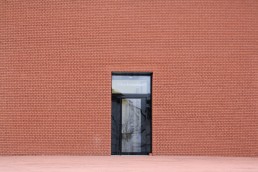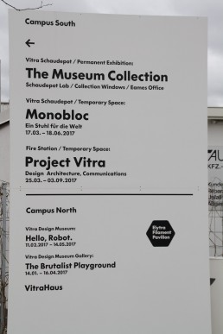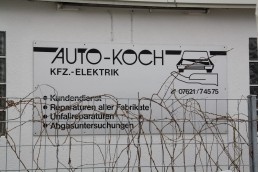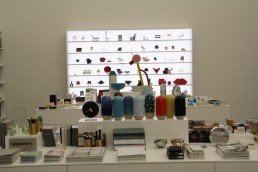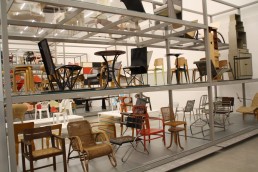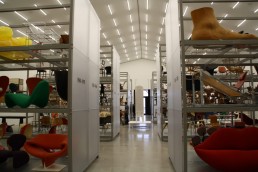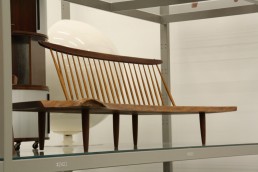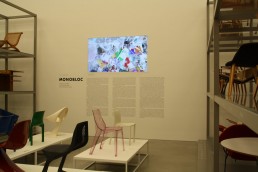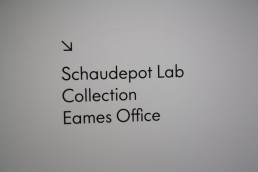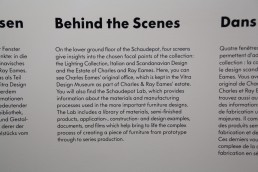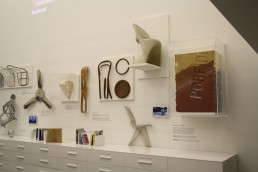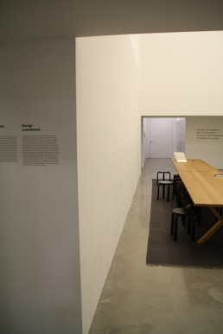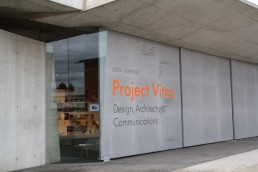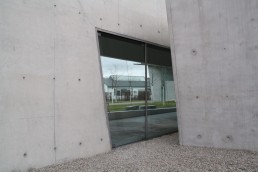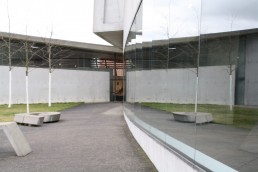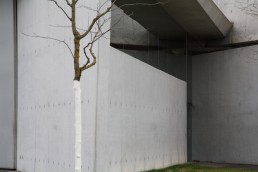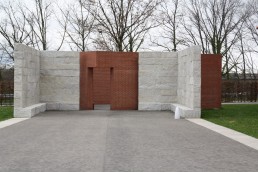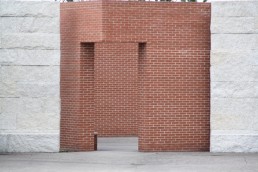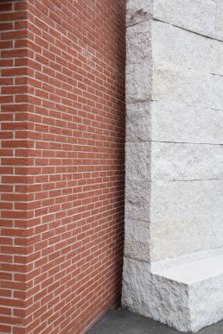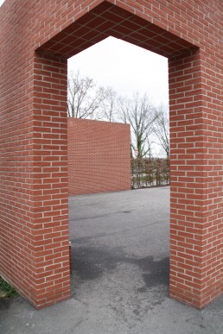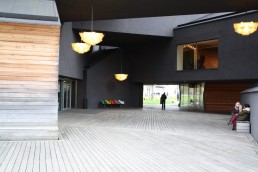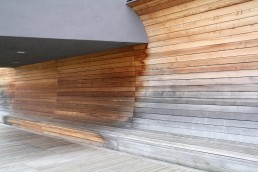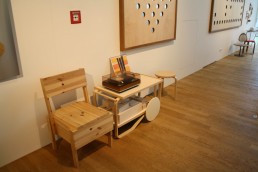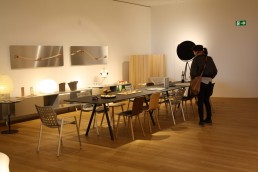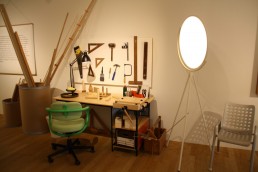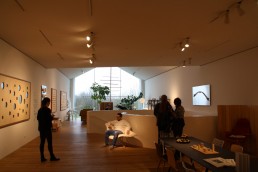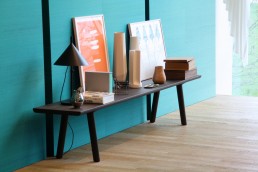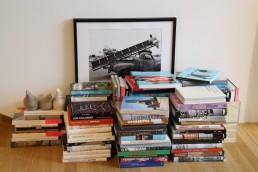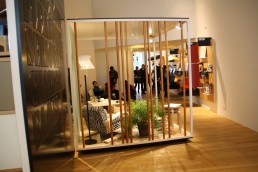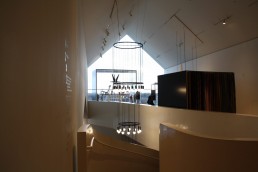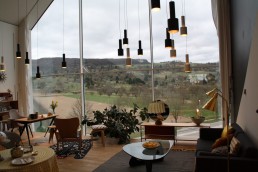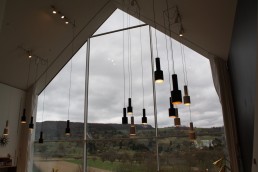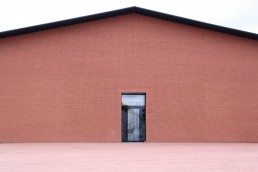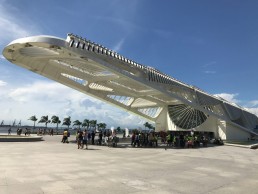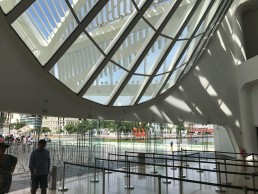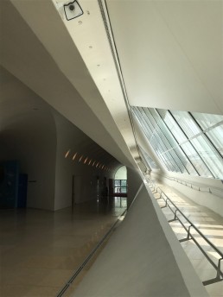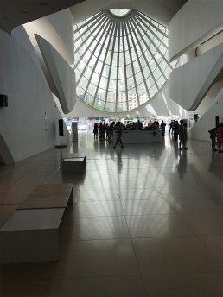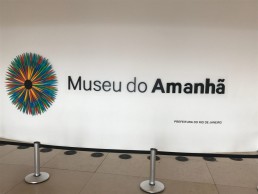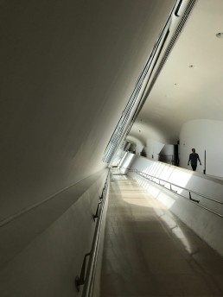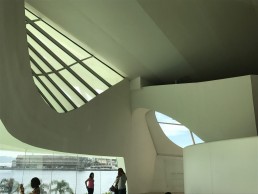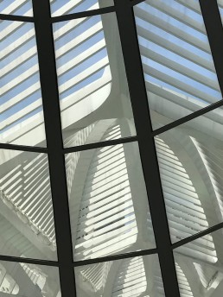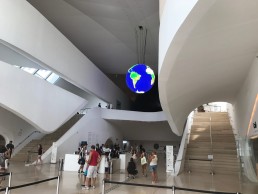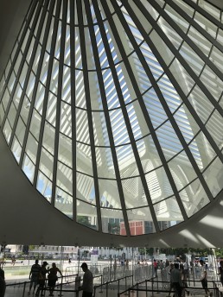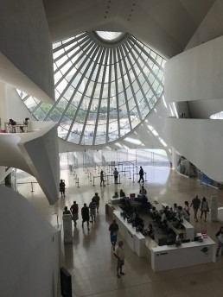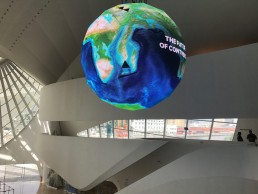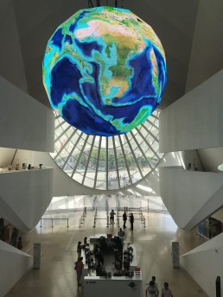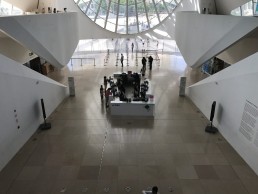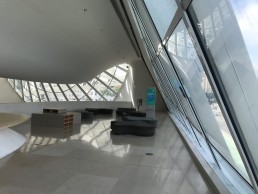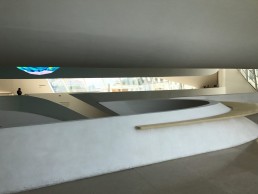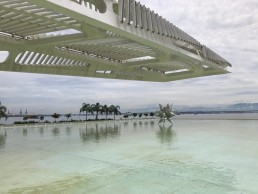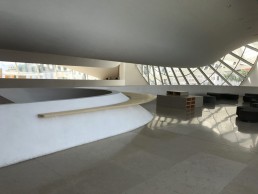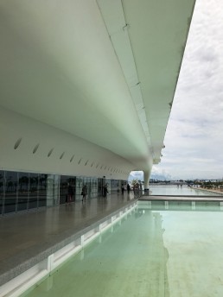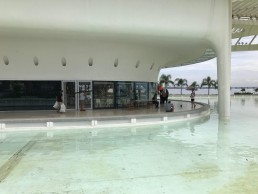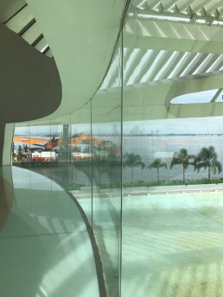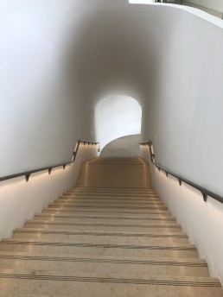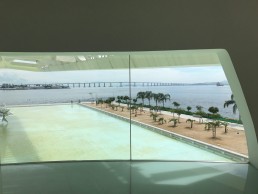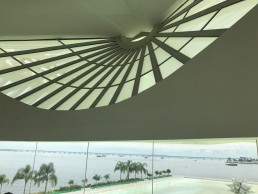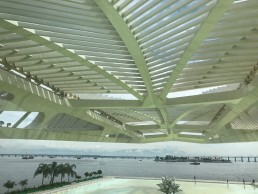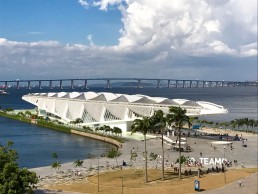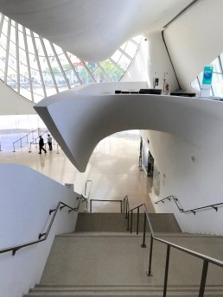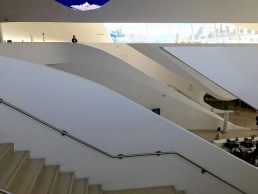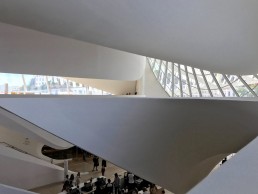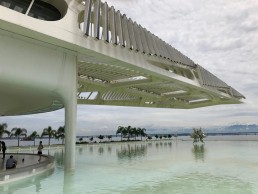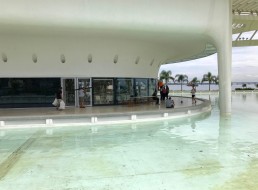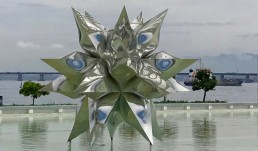TWA Hotel JFK Airport
Het TWA Hotel op JFK Airport in New York is het voormalige TWA Flight Center uit 1962, de iconische terminal van architect Eero Saarinen. Het is volledig gerenoveerd en in 2019 heropend als hotel.
Het hele gebouw is echt in de oude luister hersteld met vooral veel oog voor detail. Alles klopt, het is helemaal jaren 60. Van de ‘incheckbalies’ tot de cocktailglazen in de minibar, alles ademt jaren 60. Vooral de entree en de centrale ruimte zijn indrukwekkend in grootte en stijl. De prachtige verzonken lounge met chili peper rode stoelen en banken zorgen ervoor dat je je echt in de jaren 60 waant. In het ontwerp zie je le Corbusier terug door de golvende lijnen en het gebruik van de ruimte. Ik hoop dat de foto’s die ik gemaakt heb het gebouw recht doen, maar ze geven in ieder geval een beeld van deze prachtige, unieke plek. Enjoy! Hieronder vind je de Wikipedia tekst met bijzonderheden.
The TWA Hotel is a hotel at John F. Kennedy International Airport in Queens, New York, United States, that opened on May 15, 2019.[2] It utilizes the headhouse of the TWA Flight Center airline terminal, designed in 1962 by the architect Eero Saarinen. The TWA Hotel project added two buildings on either side of the existing headhouse.
History
In 1994, the terminal was declared a city landmark by the New York City Landmarks Preservation Commission, which prevented its demolition. In 2005, the National Park Service listed it on the National Register of Historic Places.[3] The boarding gates were demolished following the construction of Terminal 5, which is occupied by JetBlue Airways.[4] In April 2015, The Wall Street Journal reported that JetBlue and its partner, a hotel developer, were negotiating for the rights to turn the head house into a hotel.[5] In July 2015, New York Governor Andrew Cuomo confirmed that the Saarinen building would be converted into a new on-site hotel for the airport’s passengers.[6]
Groundbreaking took place on December 15, 2016, in a ceremony attended by Governor Cuomo, Queens Borough President Melinda Katz, and former employees of Trans World Airlines.[7] A topping out ceremony for the hotel’s first tower was held in December 2017,[8][9] followed by the topping out of the second tower in March 2018.[10] The next month, a model hotel room built inside a JFK Airport hangar was shown to the press.[11]
That October, a Lockheed Constellation L-1649 Starliner was shipped to the hotel site for conversion into a cocktail bar. The Starliner arrived at the hotel site at the end of November 2018.[12][13] In March it was displayed in Times Square.[14][15]
The hotel started taking reservations in February 2019[16] in advance of a May opening.[2][17] The hotel opened on May 15, 2019.[18][19][20]
TWA Hotel lounge area
Morse Development developed the site along with MCR, which operates middle-to-budget hotels in the United States. It is the only hotel operating within the boundaries of JFK Airport.[21] Beyer Blinder Belle is the architectural firm responsible for renovating the terminal, while Lubrano Ciavarra Architects is the firm designing the two new buildings.[3][22] Stonehill Taylor designed the hotel rooms,[23][24][25] and INC Architecture and Design designed the underground event space with 45 meeting rooms and a 7,000-square-foot (650 m2) meeting hall.[24][25]
The two buildings contain a total of 512 rooms between them,[26] as well as conference space, six to eight restaurants, and an aviation history museum.[3] There is a rooftop infinity swimming pool[2] and an observation deck with 10,000 square feet (930 m2) of floor space.[27][26] The developers have a 75-year lease with the state.[7] Many of the TWA Flight Center’s original details, such as the custom ceramic floor tiles and the 486 variously-shaped window panels, were replaced with replicas of the originals.[27][28] These details were intended to give the hotel a 1960s-era vibe, and include brass lighting, walnut-accented furnishings, and rotary phones. The hallways contain red carpeting, evocative of the color of the furniture in the original TWA lounge. However, the rooms also contain modern amenities such as blackout curtains and multiple-pane soundproof windows.[28][26] The large departure board, a split-flap display made in Italy by Solari di Udine [it] and which has been a feature of the building since the Flight Center’s opening in 1962, was fully restored as part of the hotel project.[2] The TWA Hotel also includes a cocktail lounge installed inside a preserved Lockheed L-1649 Starliner, the last model of the Lockheed Constellation line of airliners; the lounge is nicknamed “Connie”.[12][13] The hotel includes the Paris Café, a Jean-Georges Vongerichten restaurant, as well.[29]
During construction, a sales office and exhibition center, located on the 86th floor of One World Trade Center,[3] was occasionally opened to the public.[22]
In the September 2-9, 2019, issue of Time, the hotel was placed on the magazine’s list of “The World’s Greatest Places of 2019”.[30] The hotel was featured as the cover story in Interior Design magazine’s September 2019 issue.[31] (bron: Wikipedia)
Guggenheim New York
Het Guggenheim Museum uit 1959 van Frank Lloyd Wright in de Upper East Side van New York is naast een iconisch gebouw een fantastisch museum met, op het moment van mijn bezoek, veel Giacometti’s. De foto’s zijn dus, behalve van het al veelvuldig gefotografeerde interieur vooral van zijn beelden en schilderijen. Hoop maar dat je van Giacometti houdt..:)
Er zijn ook vaste collecties. De Guggenheim en de Thannhouser collectie. De Guggenheim collectie omvat o.a. Chagall, Kandinsky en Mondriaan en de Thannhouser oa Picasso, Van Gogh en Cezanne.
Deze maken geen deel uit van deze post, maar zal ik er op een later moment zeker aan toevoegen.
Het Solomon R. Guggenheim Museum is een van de mooiste en bekendste musea voor moderne kunst aan 5th Avenue in New York.
Het is het oorspronkelijke Guggenheimmuseum, naast het Guggenheim Museum in Bilbao en de Peggy Guggenheim Collection in Venetië. De inmiddels gesloten Guggenheim Musea in Las Vegas (Guggenheim Hermitage Museum) en Berlijn (Deutsche Guggenheim) maakten ook deel uit van de Solomon R. Guggenheim Foundation.
Het oorspronkelijke gebouw is een museumstuk op zich door zijn bijzondere vormgeving. De tentoonstellingsruimte bestaat uit een spiraalvorm, die zich ook buiten manifesteert. De kunstwerken worden tentoongesteld langs een spiraalvormig verlopende helling die het gehele gebouw doorloopt. Het centrale deel van de ruimte, dat doorloopt over alle verdiepingen (voor zover men hier van verdiepingen kan spreken), is afgedekt door een grote lichtkoepel. Het is ontworpen door de Amerikaanse architect Frank Lloyd Wright in samenwerking met Hilla von Rebay van de Solomon R. Guggenheim Foundation. (bron: Wikipedia)
Het Guggenheim Museum begon als museum voor de privécollectie van Solomon R. Guggenheim.
In 1956 werd met de bouw begonnen en op 21 oktober 1959 ging het museum in New York open. Architect Frank Lloyd Wright overleed een half jaar voor de opening. In 1992 kwam een uitbreiding gereed en werd de museumruimte verdubbeld met een tien verdiepingen hoge toren, hetgeen reeds door Wright werd voorzien in zijn plannen. Architect van de uitbreiding was Gwathmey Siegel & Associates. In 2006 en 2007 werd het gebouw aan de buitenkant volledig gerestaureerd. Omdat ze het gevaarlijk vonden en de structuur niet vertrouwde voor het openbaar publiek van 2006 en 2007 (bron: Wikipedia).
Louvre Abu Dhabi
Het Louvre Abu Dhabi past wat betreft de collectie niet echt binnen het MuseuMe concept, wat betreft de architectuur zeker wel! Een niet heel opvallend gebouw aan de buitenkant, des te indrukwekkender aan de binnenkant. En dat komt vooral door dat ongelooflijke dak. Dat is ‘open’, in de zin dat het licht (een ‘regen van licht’ volgens architect Jean Nouvel) en lucht doorlaat, er zitten vogels in en die hoor je en dat geeft ook weer een extra dimensie aan het museum.
“Als architect van het gebouw werd de Fransman Jean Nouvel aangetrokken, die eerder het Institut du monde arabe ontwierp. Een grote koepel geeft de indruk te zweven boven een aantal bouwwerken waarin de expositiezalen zijn ingericht. In de koepel bevinden zich kleine openingen, mashrabiya, die het zonlicht sterk gefilterd doorlaten. (bron: Wikipedia)
De gebouwen onder het dak die de collectie huisvesten zijn een soort van losse witte ‘dozen’, waardoor je de indruk krijgt van een wit dorp onder een sterrenhemel. Het krijgt daardoor ook iets sprookjesachtigs. Vooral de zwart/wit contrasten zijn prachtig, ook door het gebruik van water, wat weer spiegelt. Ik stond echt, bij wijze van spreken, met open mond te kijken en hoop dat de foto’s die ik gemaakt heb een en ander goed weergeven. Laat vooral weten wat je ervan vindt!
Het Louvre Abu Dhabi (Arabisch: لوفر أبوظبي) is een museum in het emiraat Abu Dhabi, een van de zeven emiraten van de Verenigde Arabische Emiraten. Het museum is gevestigd op het eiland Saadiyat in de Perzische Golf, enkele honderden meters voor de kust van en deel uitmakend van de hoofdstad Abu Dhabi. Het museum bevindt zich in de wijk Saadiyat Cultural District met als enkele van zijn toekomstige buren het Guggenheim Museum en het Nationaal Museum Zayed. (bron: Wikipedia)
Het bouwwerk heeft een kostprijs tussen 83 en 108 miljoen euro. Verder werd US$ 525 miljoen werd betaald voor het gebruik van de naam van het Louvre en US$ 747 miljoen in de toekomst voor kunstleningen, speciale tentoonstellingen en beheersadvies. (bron: Wikipedia)
Voorzitter van de raad van bestuur werd de Franse zakenman en financier Marc Ladreit de Lacharrière, lid van de Académie des beaux-arts en uitgever van het tijdschrijft Revue des deux Mondes. Als directeur werd de voormalige directeur van het Centre Georges Pompidou, Bruno Maquart geselecteerd. Het museum werd op 8 november 2017 geïnaugureerd door de Franse president Emmanuel Macron; op 11 november ging het open voor het publiek. Dit was vijf jaar later dan oorspronkelijk was gepland. (bron: Wikipedia)
Kiasma Helsinki
Het Kiasma museum voor moderne kunst in Helsinki is een van de eerste musea waar ik een vrij uitgebreide fotoserie van heb gemaakt, voordat MuseuMe was bedacht. Vooral van binnen is het een heel mooi gebouw met al die mooie lange gangen en rondingen van beton. Doet mij vooral denken aan de Villa Savoye van le Corbusier. Ook de collectie is de moeite waard met vele internationale kunstenaars, oa Donald Judd, Frank Stella, Joel Shapiro en uiteraard veel kunst uit Scandinavie.
(Historisch en cultureel gezien bestaat Scandinavië uit de lidstaten van de Noordse Raad: Denemarken, Finland, IJsland, Noorwegen en Zweden).
The contemporary art collection began as the Museum of Contemporary Art (Finnish: Nykytaiteen museo) in 1990. In its earliest stages, the collection was housed in Ateneum.
An architectural design competition to design a building for the contemporary arts museum was held in 1992. The competition was open to architects from the Nordic and Baltic countries, in addition to which four architects or studios from elsewhere were invited to participate, though they were obliged to submit their proposals anonymously: Steven Holl from the USA, Alvaro Siza from Portugal, Coop Himmelblau from Austria, and Kazuo Shinohara from Japan.[1] The competition results were announced in 1993, and the winning proposal, titled Chiasma by Steven Holl, was selected from the 516 submitted entries. The design of the building, Finnishized as “Kiasma”, underwent slight modification during the design process, but nevertheless was regarded as controversial; for instance its close proximity to the equestrian statue of Finnish President Carl Gustaf Emil Mannerheim.[2] Construction work began in 1996, and the museum opened in May 1998.[3] (Bron: Wikipedia)
MAC Oscar Niemeyer Rio de Janeiro
Naast het prachtige museum van de toekomst van Calatrava -ook te zien bij MuseuMe.org- is het MAC, Museu de Arte Contemporânea, afgekort MAC, van Niemeyer een absolute must. Ook dit gebouw is een echte ‘eyecatcher’ aan de Guanabara Bay in Niteroi. Je komt er eenvoudig met een van de vele ferry’s vanuit het oude centrum van Rio (loopafstand van Calatrava). Vooral het gebouw is prachtig, het staat als een soort UFO op een klif boven het water in Niteroi. De collectie is leuk en er zitten echt mooie dingen tussen, wel wat rommelig, maar het is ook erg lastig om in zo’n gebouw een collectie goed te presenteren.
Oscar Ribeiro de Almeida Niemeyer Soares Filho (Rio de Janeiro, 15 december 1907 – aldaar, 5 december 2012) was een Braziliaans architect. Hij was een van de belangrijkste architecten binnen de moderne architectuur en was een pionier in het gebruik van de mogelijkheden van het gewapend beton. Hoewel hij een aanhanger was van het functionalisme, had zijn oeuvre niet de kille en blokkerige uitstraling die door de postmodernisten zo werd bekritiseerd. Door de dynamische vorm en sensuele rondingen van zijn gebouwen wordt Niemeyer soms eerder een beeldhouwer genoemd dan een architect – soms bedoeld uit bewondering, soms bedoeld als kritiek. Hij was tot het eind van zijn leven actief als architect. Bron: Wikipedia
The Contemporary Art Museum (MAC), first opened in September 2nd 1996, is the current symbol of the city of Niterói. The futuristic shape created by Niemeyer became a reference in modern architecture all over the world, being considered one of the 7 Wonders of the World when it comes to museums, according to the specialized media. The reflecting pool surrounding the building contributes to the fluidity of its lines and the big concrete ramp, paved in red, leads visitors to the upper floors of the museum, from where one can have a panoramic view of the Guanabara Bay and of the cities of Rio de Janeiro and Niterói. The MAC houses the João Sattamini Collection, one of the most important contemporary art collection in the country, with over 1300 pieces. (Bron: http://visit.rio/en/que_fazer/contemporary-art-museum-mac/ )
Taliesin Frank Lloyd Wright
Taliesin Spring Green Wisconsin
Dit is Taliesin, door Frank Lloyd Wright gebouwd als zijn eigen zomerhuis, nabij Spring Green in Wisconsin. Het was een lang gekoesterde wens dit complex te bezoeken en in mei 2018 was het eindelijk zover.
Vanuit Minneapolis, Minnesota reed ik in 6 uur, voor een groot deel via de Great River Road, naar Spring Green, Wisconsin. De Great River Road volgt de loop van de Mississippi door 10 staten van noord naar zuid. Erg mooie rit langs de rivier met leuke dorpjes en vooral erg mooie natuur. Je kunt er overigens ook in 4 uur naartoe rijden vanuit Minneapolis via de highway.
Taliesin Logo
Falling Water, Frank Lloyd Wright
De ontwerpen van architect Frank Lloyd Wright waren voor mij altijd al een feest om naar te kijken en toen ik 2 jaar geleden de kans kreeg zijn meesterwerk Falling Water in de bossen van Bear Run, Pennsylvania te bezoeken greep ik die met beide handen aan. De foto’s in dit blog heb ik dus ook zelf kunnen maken.
We reden vanuit Washington naar Pennsylvania in ongeveer 3 uur. Het was november en er was net sneeuw gevallen. Dat gaf het nog een extra dimensie.
Als achtergrond: Falling Water is, naast het Guggenheim Museum in New York, waarschijnlijk het bekendste bouwwerk van architect Frank Lloyd Wright. Het woonhuis werd ontworpen in opdracht van Edgar J. Kaufmann, de eigenaar van een groot warenhuis in Pittsburgh. Het is gebouwd als weekend- en vakantiehuis op een prachtige plek midden in de natuur.
De bouw startte in 1936 en in 1939 werd het huis opgeleverd. De totale kosten in 1939 waren 155.000 USD. Dat zou nu neerkomen op 2.6 miljoen. En in 2001 werden de restauratiekosten geschat op 11,5 miljoen USD. (bron: Wikipedia)
De naam Falling Water spreekt voor zich; omdat het over een beek gebouwd is, precies op de plaats van een waterval. Het huis lijkt op de achterliggende rots te rusten en over het vallende water heen te hangen.
En dit zijn niet mijn woorden, maar dit beschrijft het wel perfect: “Het is een creatieve synthese tussen organische architectuur, kubistische en rationalistische invloeden. Het huis lijkt precies te passen in het dal van de heuvel en spreidt zich uit over de waterval, alsof het daar altijd al heeft behoord. Het bouwwerk draagt daarom het ideaal met zich mee dat de mensheid kan leren om in harmonie met de natuur te leven”. (bron: Architectenweb.nl). Tijdens een opiniepeiling in 1991 onder de leden van het Amerikaanse Instituut van Architecten (AIA) werd Fallingwater benoemt tot het ‘beste werk van de Amerikaanse architectuur aller tijden’. Later werd het gebouw door hetzelfde instituut ook nog tot ‘gebouw van de eeuw’ benoemd.
Wright was geïnspireerd door de Japanse architectuur, waar een ontwerp in de omgeving moet passen. De waterval kun je letterlijk in het huis horen; er is een directe verbinding via een trap in de woonkamer met de waterval.
Frank Lloyd Wright ontwierp niet alleen het huis, maar ook het gehele interieur. Zowel de vrijstaande- als de ingebouwde meubelen. Ze zijn gemaakt van multiplex en ‘bekleedt’ met walnotenhout uit de omringende bossen. Oker en Cherokee red zijn de kleuren die overal terugkomen.
In 1963 schonk Edgar Kaufmann Jr. het huis aan de milieubescherming van Pennsylvania en sinds 1964 is het een museum.
Hoop dat dit enigszins een beeld geeft van mijn bezoek en dit prachtige ontwerp.
Voor meer informatie en prachtige foto’s: Iconichouses.org en fallingwater.org
Pavillon Le Corbusier, Zurich
Dit paviljoen van Le Corbusier staat in een park langs het meer van Zurich op een hele mooie plek. Nu was het ook nog prachtig, zonnig weer, dus helemaal genieten. Het is 20 minuten lopen vanaf de Bellevueplatz- Sechselautenplatz, een wandeling langs het meer.
Het paviljoen is helemaal ontworpen door Le Corbusier, dus ook de gehele inrichting en dat maakt het zo bijzonder. Er is een expositie- ruimte op de onderste verdieping over het werk van Le Corbusier in het algemeen, met veel foto’s en ook filmmateriaal. Erg de moeite waard!
Het Pavillon Le Corbusier, aan het meer van Zurich in Zurichhorn, is een museum toegewijd aan de zwitserse architect Le Corbusier. In 1960 had Heidi Weber, een zwitserse kunstverzamelaar, het idee een museum te stichten, ontworpen door de architect zelf, waarin hij in een ideale omgeving, door hem zelf gecreëerd, zijn kunst kon tentoonstellen. Het Centre le Corbusier of Heidi Weber museum. In april 2014 gingen het gebouw en het museum over naar de stad Zurich en in mei 2016 kreeg het de nieuwe naam.
Over het gebouw zelf uit Wikipedia; en dat laat ik maar gewoon in het Engels staan, want dat is wel zo duidelijk:
It is the last building designed by Le Corbusier marking a radical change of his achievement of using concrete and stone, framed in steel and glass, in the 1960s created as a signpost for the future. Le Corbusier made intensive use of prefabricated steel elements combined with multi-coloured enamelled plates fitted to the central core, and above the complex he designed a ‘free-floating’ roof to keep the house protected from the rain and the sun.
Wilt u meer weten: Lees verder
The most prominent architectural element, the roof, consists of two square parts, each side having a surface of 12 x 12 metres (39 ft). The total ground surface measures 12 x 26.3 metres (86 ft), consisting of welded metal sheets and having a weight of 40 tons. The roof was prefabricated and thereafter, in the biggest possible units, transported to the building site, where it was assembled on the ground. The two finally welded parts of the roof were then lifted to their final height (9 metres (30 ft)) by a crane and fixed on the pillars. With the frame thus completed, the construction process benefited from the independent roof protection which was at that time already in its proper place. It consists of cubes 2.26 x 2.26 metres (7.4 ft) which were assembled on the site. Walls, windows, ceilings and floors were then screwed onto the steel frame. The walls consist of enamelled panels measuring 1.13 metres (3.7 ft) x 2.26 metres (7.4 ft). The placing of these enamel panels was planned according to a particular rhythmic system. Finally, the entire building complex was placed on a concrete ground floor. The building has two floors – five single-storied and one double-storied rooms. When constructing the building complex, more than 20,000 bolts were used.
The Centre Le Corbusier can be considered a Gesamtkunstwerk, i.e. a total work of art, and reflects the harmonic unity of Le Corbusier’s architecture, sculptures, paintings, furniture designs and his writings, [3]which is unique and possibly the only one such existing structure in the world. In 1968/69 Jürg Gasser’s comprehensive photographic survey related to Chandigarh was exhibited; the Zürich photographer had visited the new capital of India’s constituent state of Punjab on behalf of Heidi Weber.[4] While Heidi Weber removed Le Corbusier’s sculptures, designs and mementos in mid-May 2016 for personal reasons, the city of Zürich as the new owner replaced these items from others sources respectively collections.[1]
In 1960 Le Corbusier was mandated by Heidi Weber, a Swiss art collector and patron, to conceive a public exhibition building. One year later, the first drawings for a building to be constructed in concrete were presented, in 1962 the concept was changed to a steel building. Two years later the construction was started. In 1965 Le Corbusier died, and on 15 July 1967, the Centre Le Corbusier was officially inaugurated.[2] On 13 May 1964 the city government presented the plot of land for the museum in construction law for 50 years free of charge. Therefore, on 13 May 2014 the building became the property of the city of Zürich represented by the newly created public Heidi Weber Foundation – Centre Le Corbusier. The board of trustees is represented by the city as well as by Mrs Heidi Weber: I welcome this solution. It helps me to be able to enter the house in new hands.[5][6] By April 2016 the Heidi Weber Foundation – Centre Le Corbusier preserved the last building designed by Le Corbusier, organized exhibitions, and collected and documents related to the architect’s work.[2] In an interview end of May 2016, Heidi Weber stated that she’s disappointed that the city of Zürich renamed the museum and building in Pavillon Le Corbusier, while ignoring the well-established name Heidi Weber Museum. Otherwise, municipal officials stated that the museum’s name Centre Le Corbusier – Heidi Weber Museum was damned by Mrs Weber.[1] In mid-May 2016 Heidi Weber vacated the museum and removed images, sketches, sculptures, tapestry, furniture, the original models of the building, and an archive of Corbusier’s letters and notes, after negotiations with the city of Zürich failed from her perspective. An agreement with Heidi Weber had failed at their price expectations, the mayor’s office annotated. The museum is now admininistered by the cultural department of the city of Zürich, after the establishment of a foundation no longer was to realize, according to the city’s officials, due to changes in the law. While a plaque at the museum’s entrance shall point Weber’s merits and hold the gratitude of the city of Zürich, Weber negotiates with the cities of Shanghai and Santiago de Chile on the opening of a Corbusier-house, her son complemented in the interview end of May 2016.[7]
Vitra, Weil am Rhein
De Vitra campus en het museum, van Charles Gehry 1989, aan de Charles Eamesstrasse in Weil am Rhein stonden al een hele tijd op mijn verlanglijstje, niet in de laatste plaats vanwege zoveel prachtige en iconische designstoelen van bijna alle grote ontwerpers. In maart 2017 was het eindelijk zover. Nog net in Duitsland, maar vlak bij Basel ligt de campus. Wat er echt uitsprong voor mij waren het VitraHaus uit 2010 en het Schaudepot (met alle designstoelen) van rode baksteen van Herzog & de Meuron. Maar ook het congrespaviljoen van Tadao Ando (1993) en de brandweerkazerne van Zaha Hadid (1993) en de verschillende ‘projecten’, zoals bijv de Glijbaantoren van Carsten Holler, zijn zeer de moeite waard!
De volgende tekst komt van de site van Vitra zelf:
In 1981 a great fire destroyed a major part of Vitra’s manufacturing facilities in Weil am Rhein in Southern Germany near the Swiss and French border. In the time since, an ensemble of contemporary architecture has been constructed on the premises: The Vitra Campus.
Zaha Hadid realised the construction of her first building here. Tadao Ando erected his first structure outside of Japan. Frank Gehry and Nicholas Grimshaw laid their first cornerstones on the European continent.
The architects Herzog & de Meuron and Alvaro Siza are likewise represented, and SANAA constructed its first industrial facility here. Works by Richard Buckminster Fuller, Jean Prouve and Jasper Morrison complete the Vitra Campus
Santiago Calatrava, Rio de Janeiro
Museo do Amanha
Afgelopen winter heb ik een bezoek gebracht aan het Museo do Amanha van Santiago Calatrava. Het ‘Museum van Morgen’ staat in het oude centrum van Rio de Janeiro aan het water op de Maua pier. Het dak ’steekt’ 75 meter over het museumplein aan landkant en 45 meter richting Guanabara baai. Het is geopend in december 2015 en het is een enorm indrukwekkend ‘gebouw’, dat als een soort pre-historisch dier over het plein steekt.
Tuinen, fietspaden en een enorme, spiegelende vijver omringen het 18 meter hoge museum, waardoor het als het ware lijkt te drijven op het water.
De architectuur is ‘Valencia-achtig’, oa door ook hier gebruik te maken van het water en enorme vijvers. Binnen-en buitenkant zijn echt de moeite waard, het museum zelf viel mij wat tegen, maar dat is persoonlijk natuurlijk.
Calatrava:
“The city of Rio de Janeiro is setting an example to the world of how to recover quality urban spaces through drastic intervention and the creation of cultural facilities such as the Museum of Tomorrow and the new Museum of Art,” said Santiago Calatrava. “This vision led us, in our first designs, to propose the addition of a plaza outside the Museum. The plaza creates a more cohesive urban space and reflects the neighborhood’s greater transformation.”
“The idea is that the building feels ethereal, almost floating on the sea, like a ship, a bird or a plant. Because of the changing nature of the exhibits, we have introduced an archetypal structure inside the building. This simplicity allows for the functional versatility of the Museum, able to accommodate conferences or act as a research space,” said Calatrava.
As a building is resistant to forces acting upon it, a person must be equally tenacious in life.
— Santiago Calatrava

