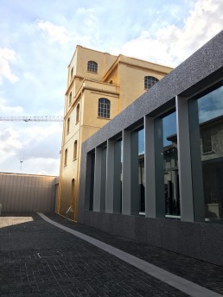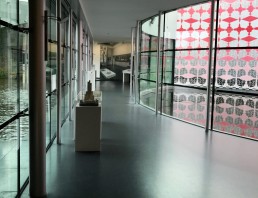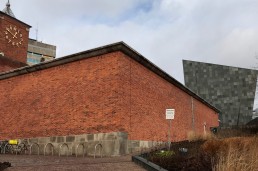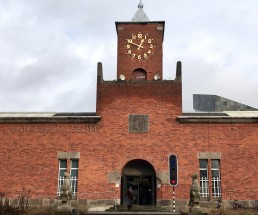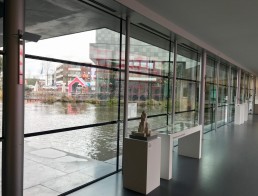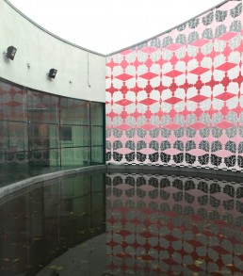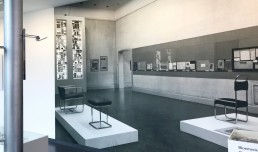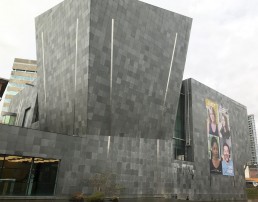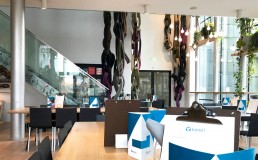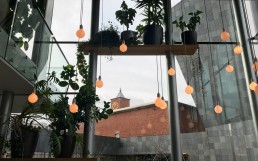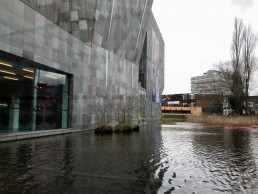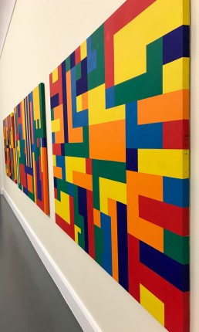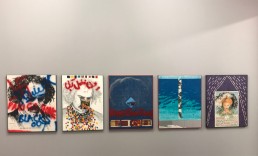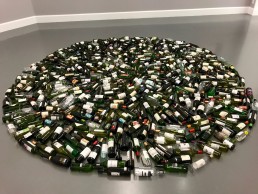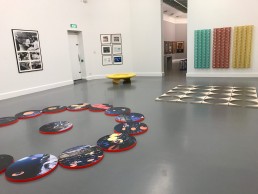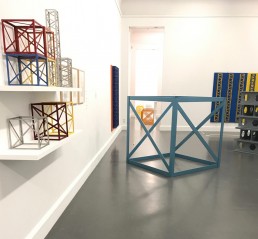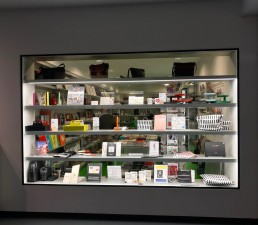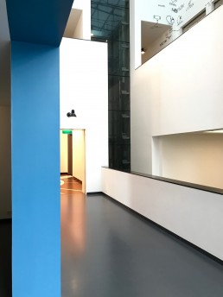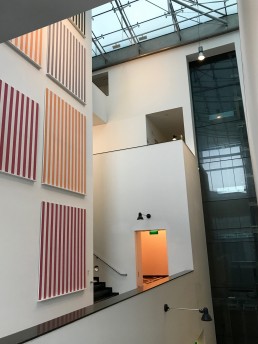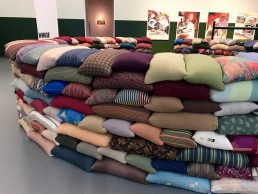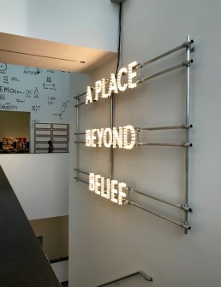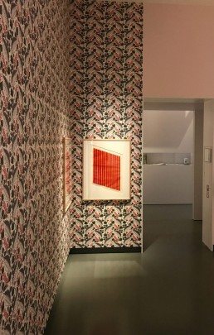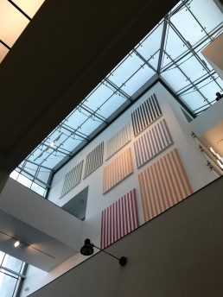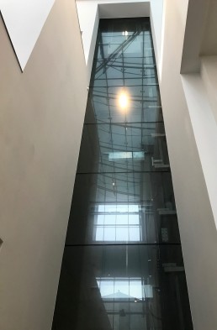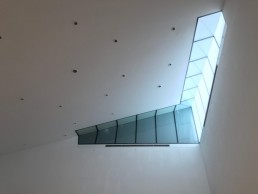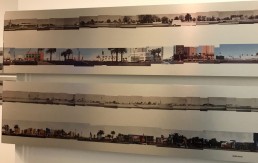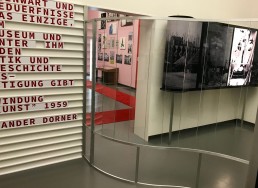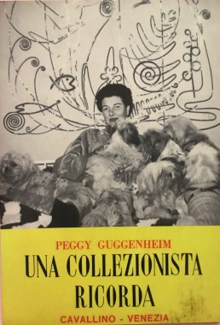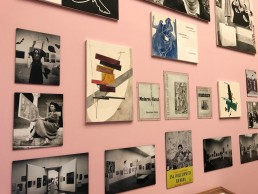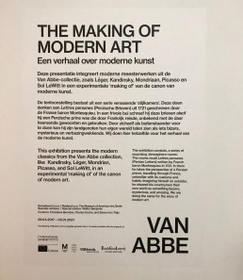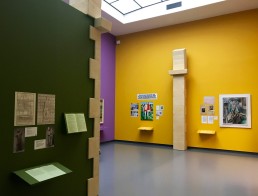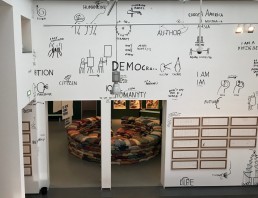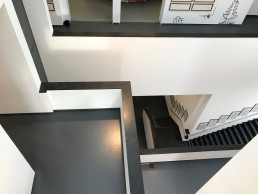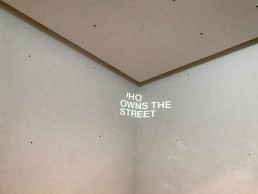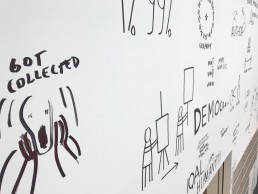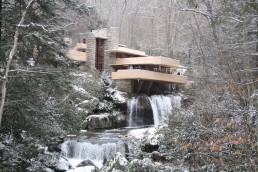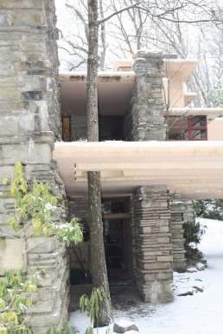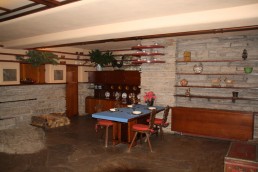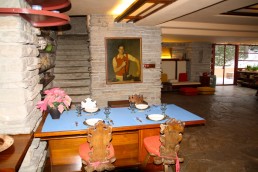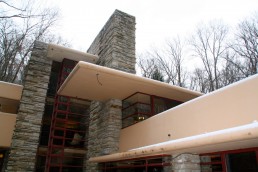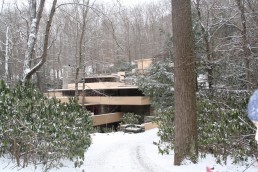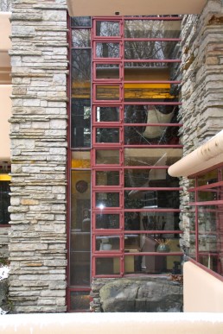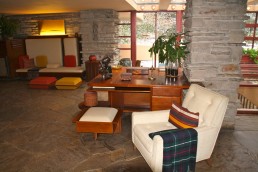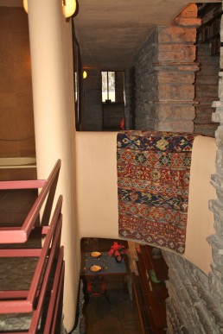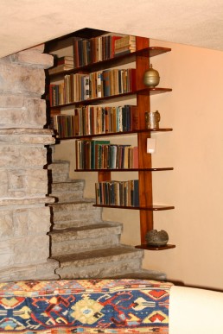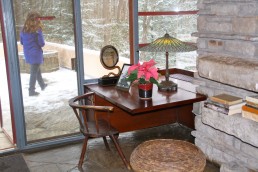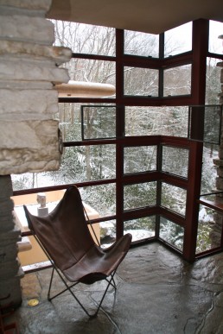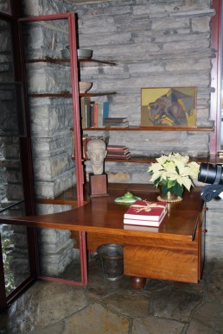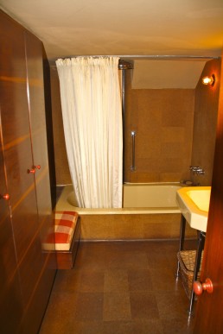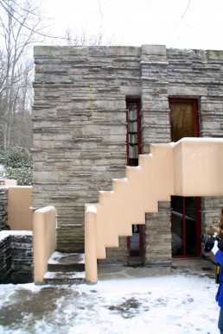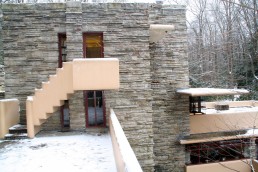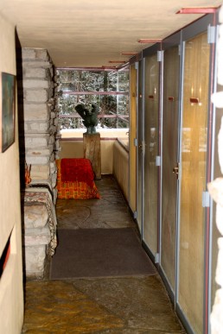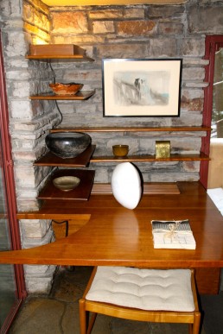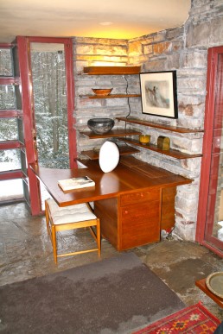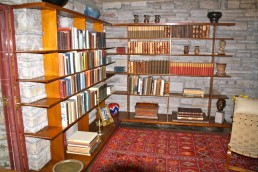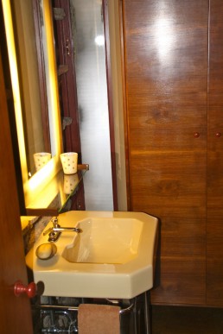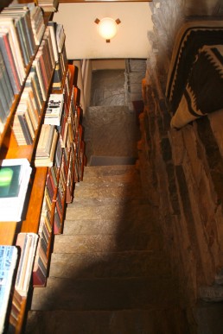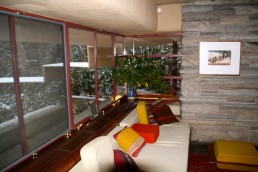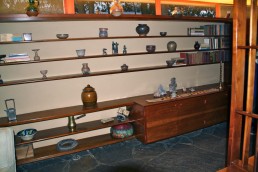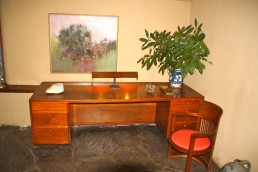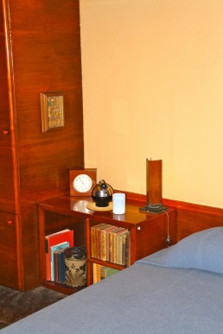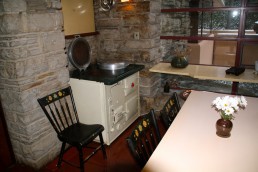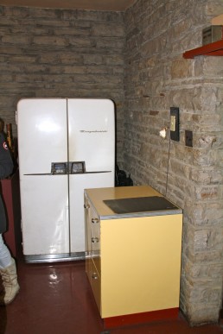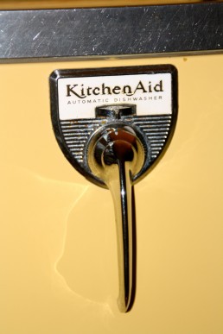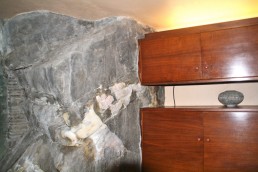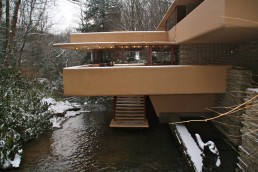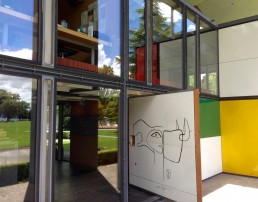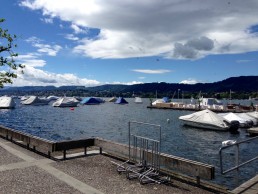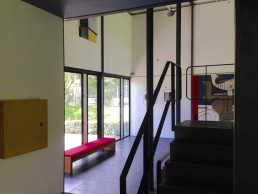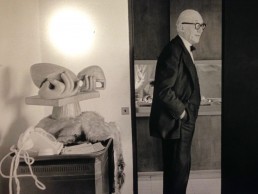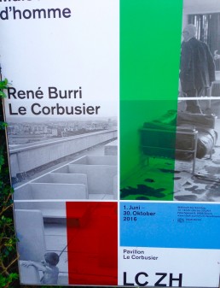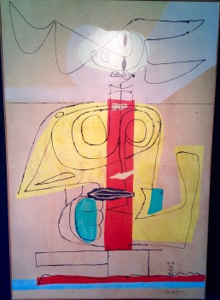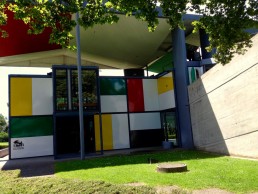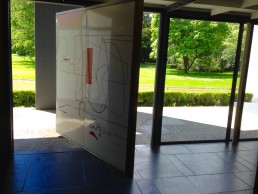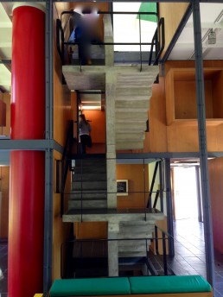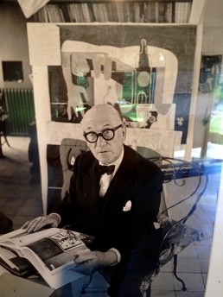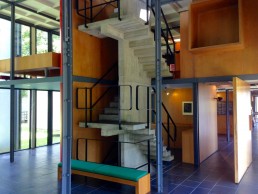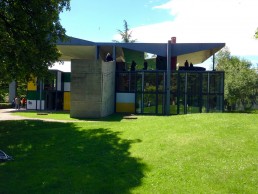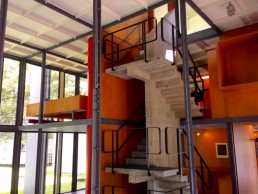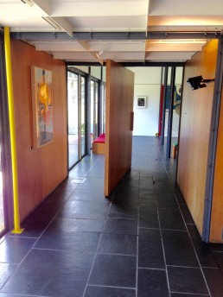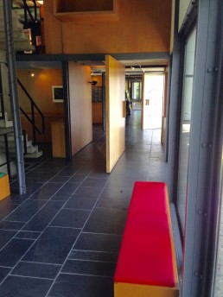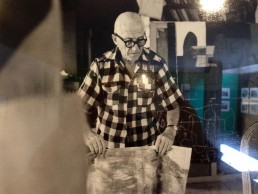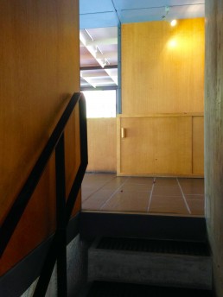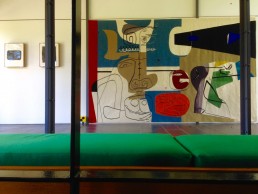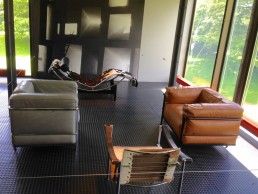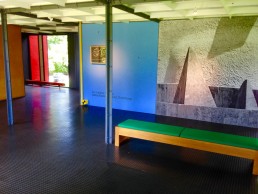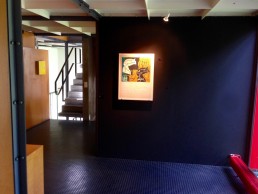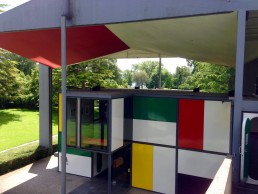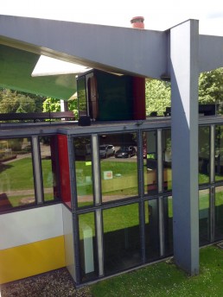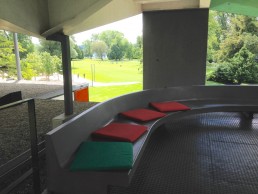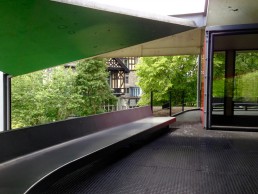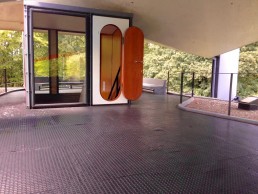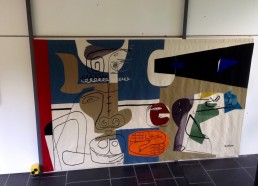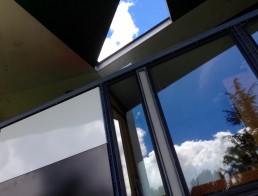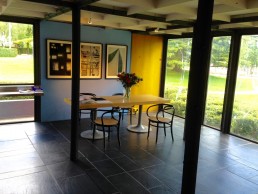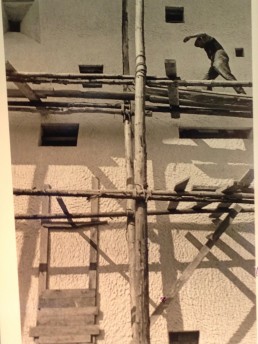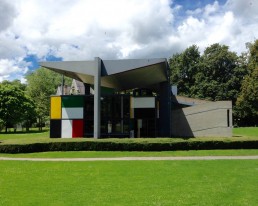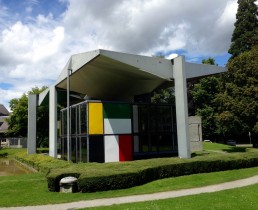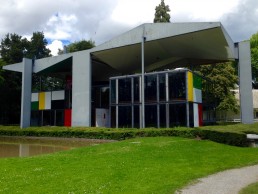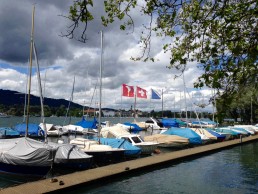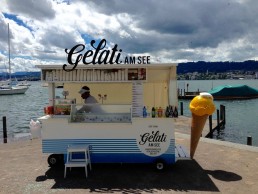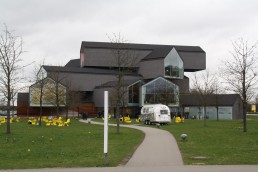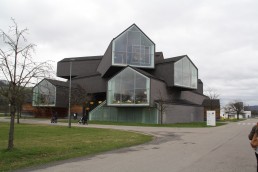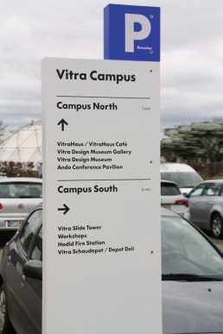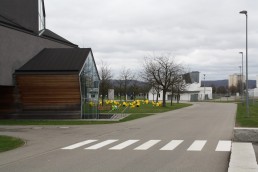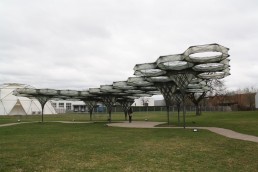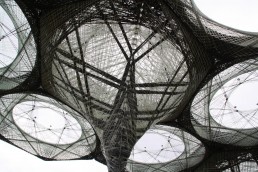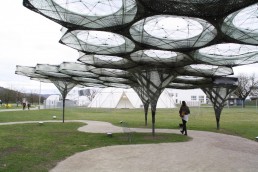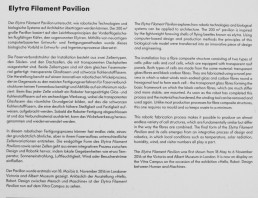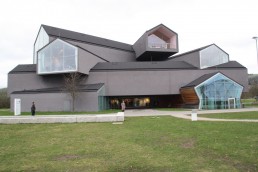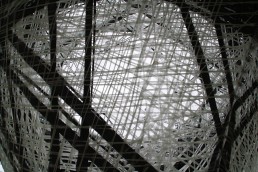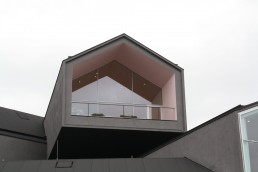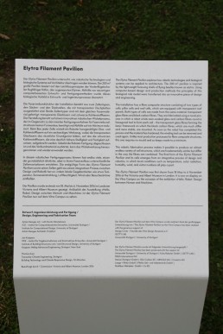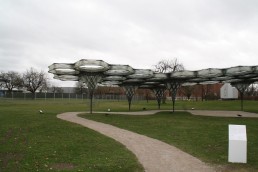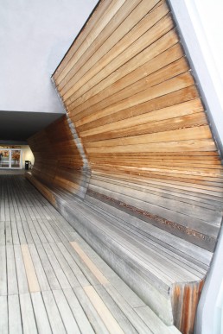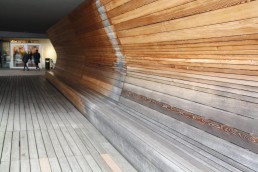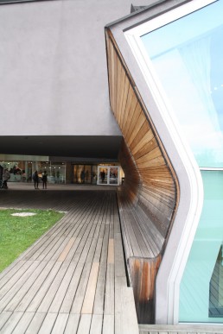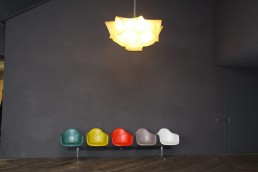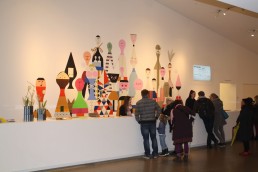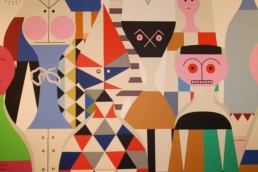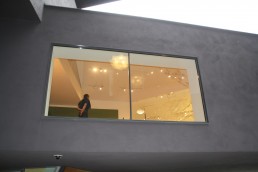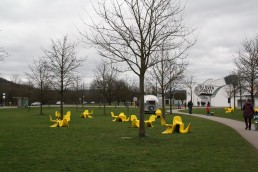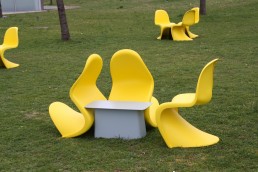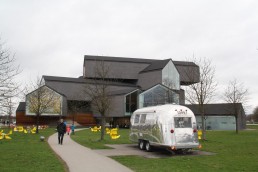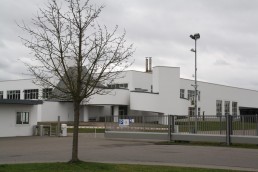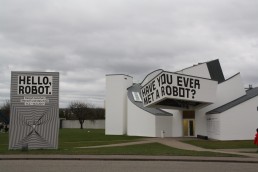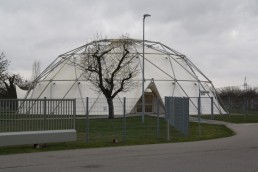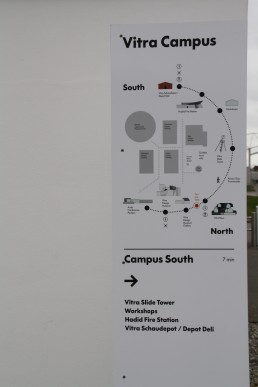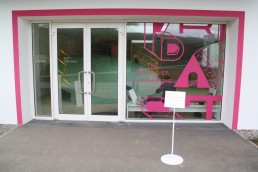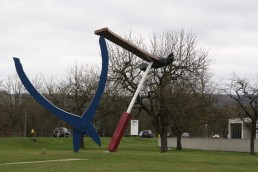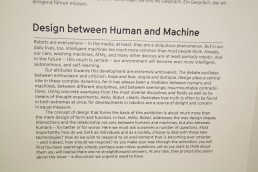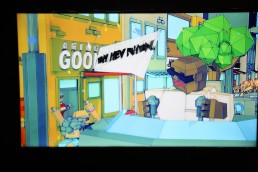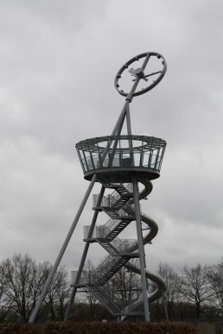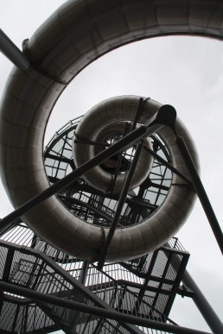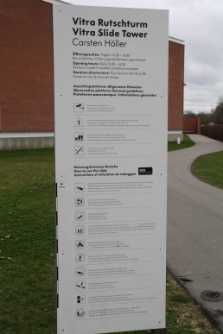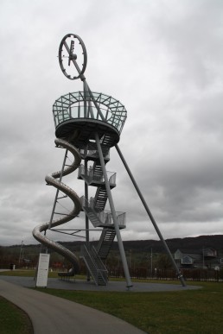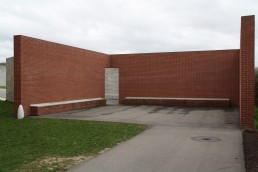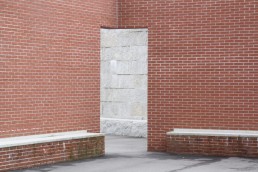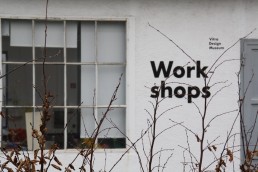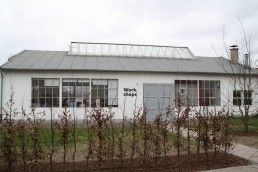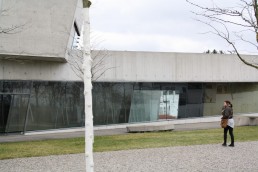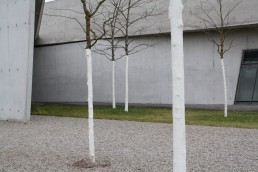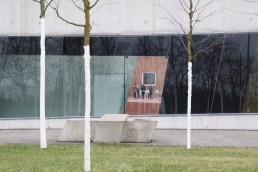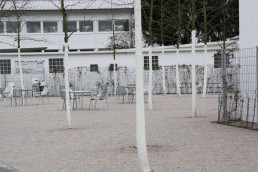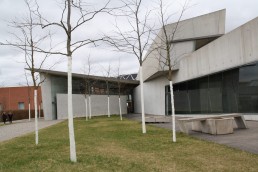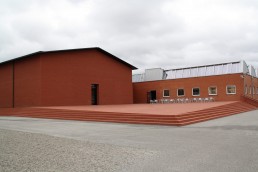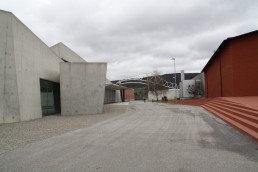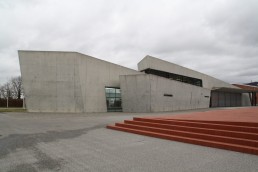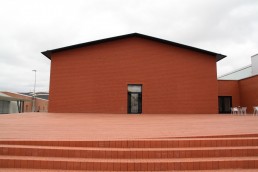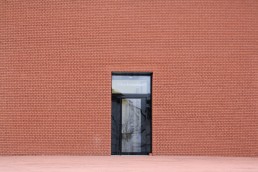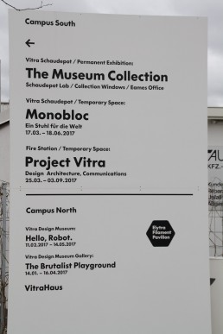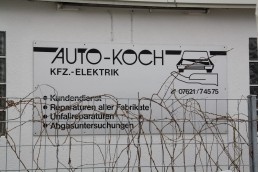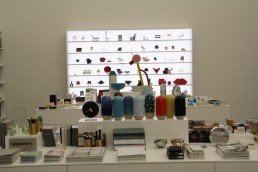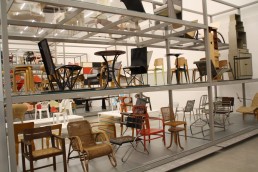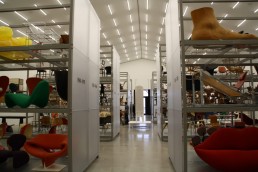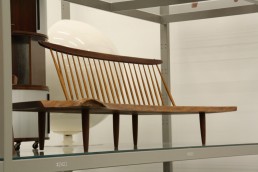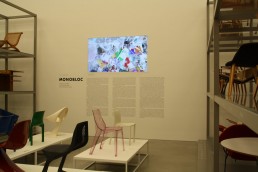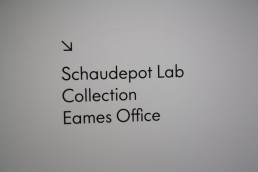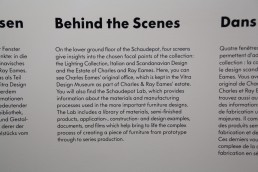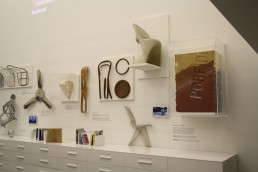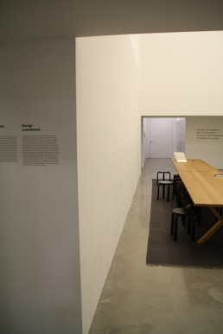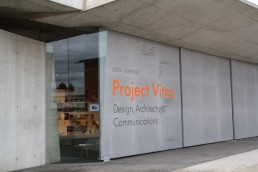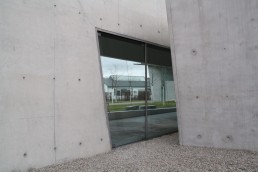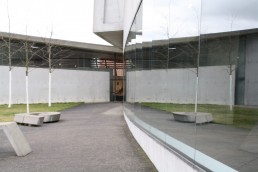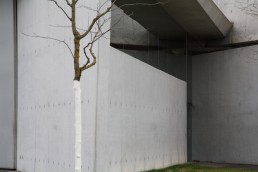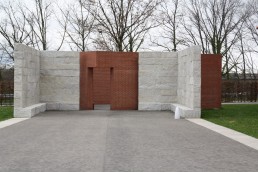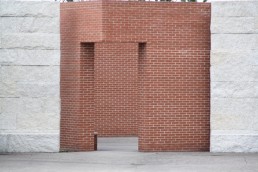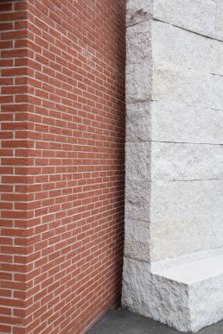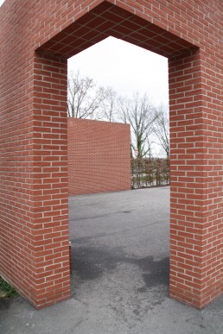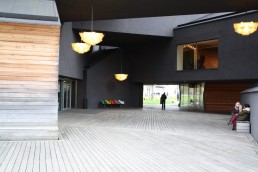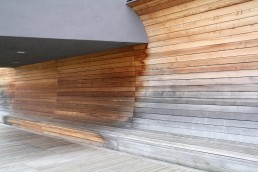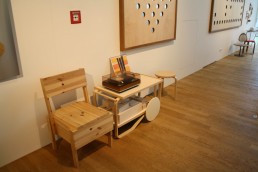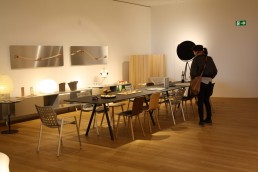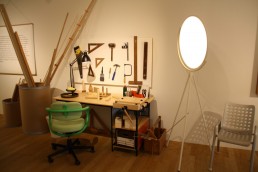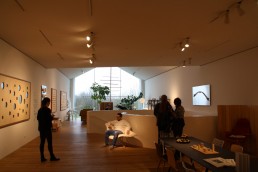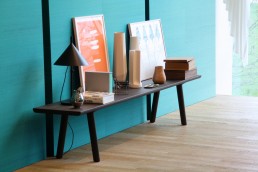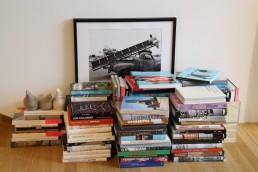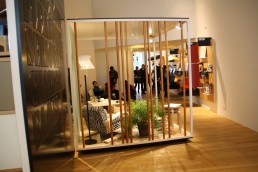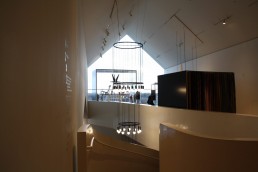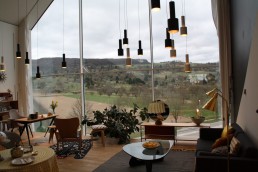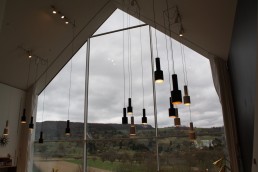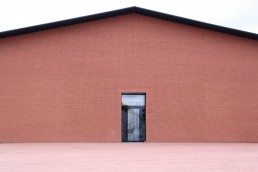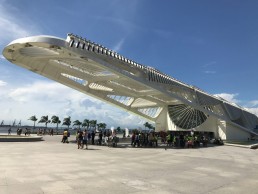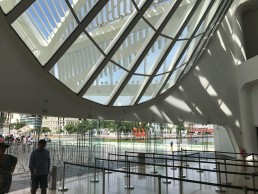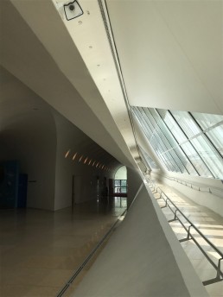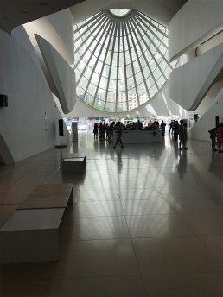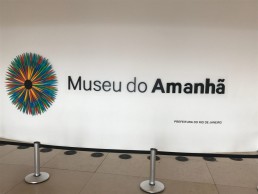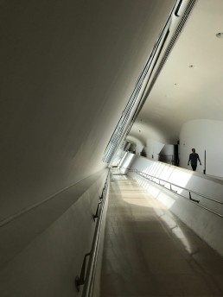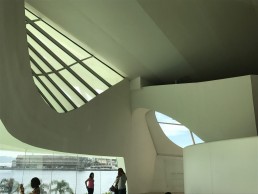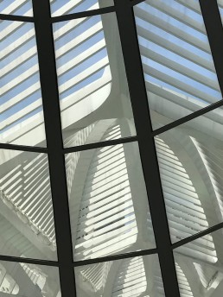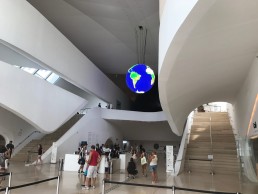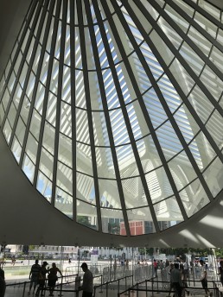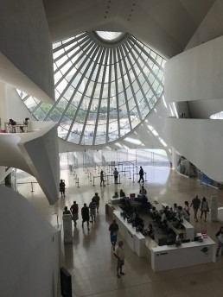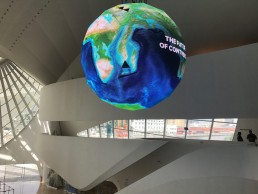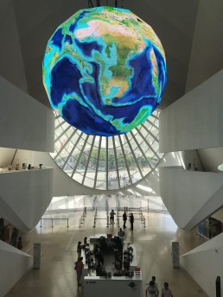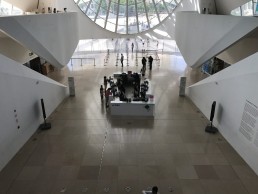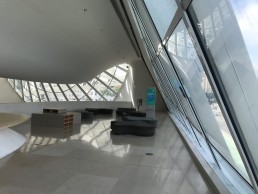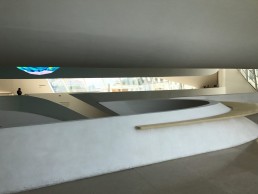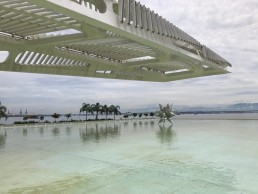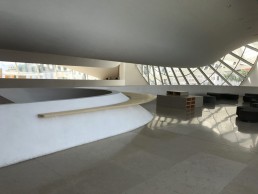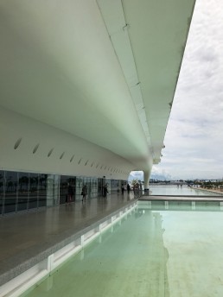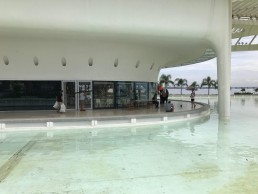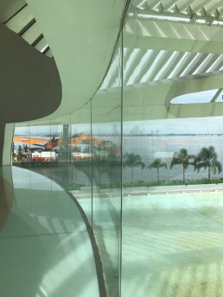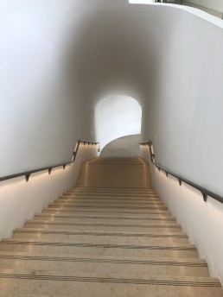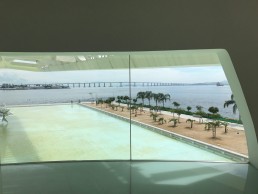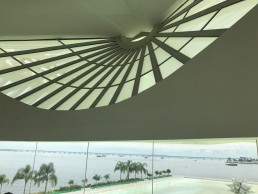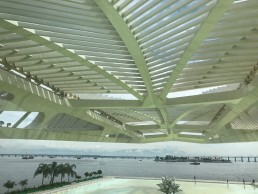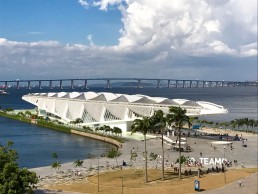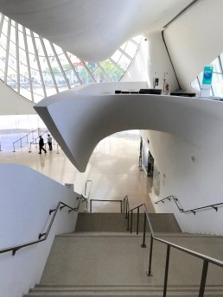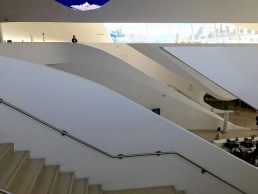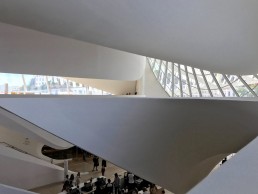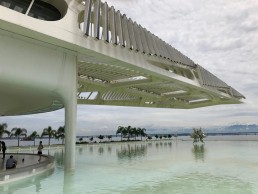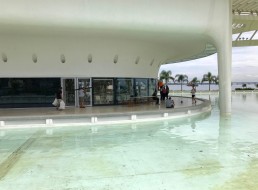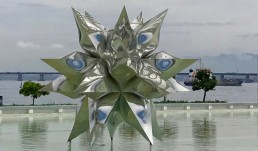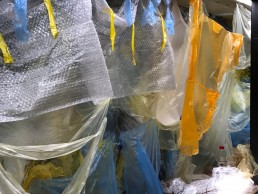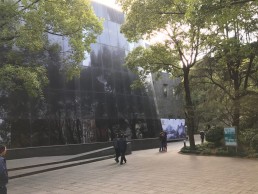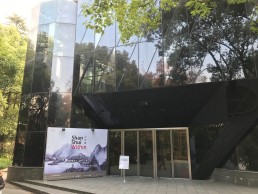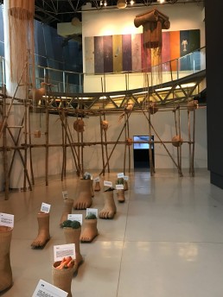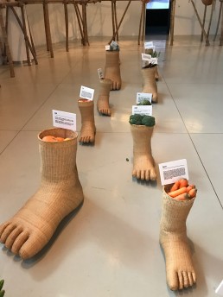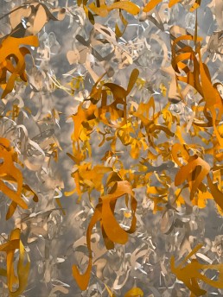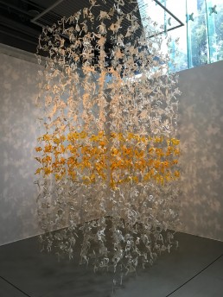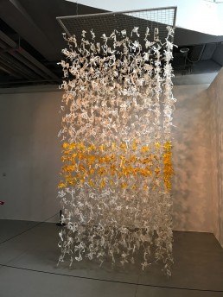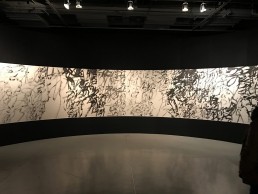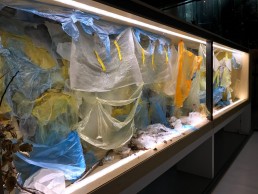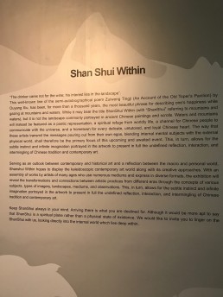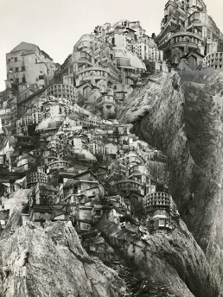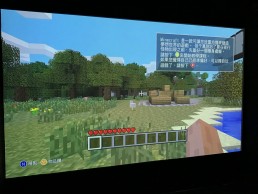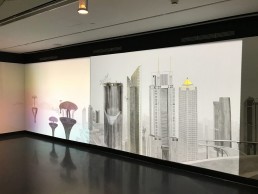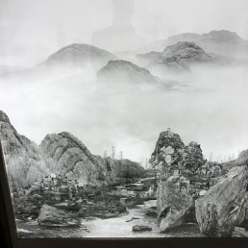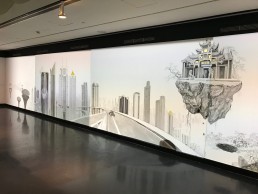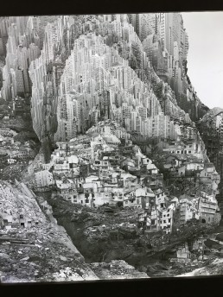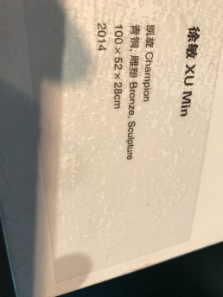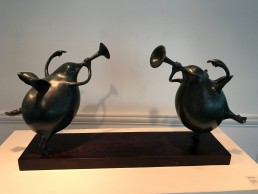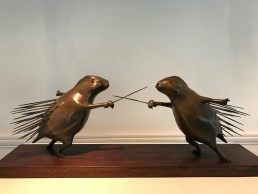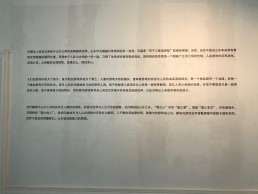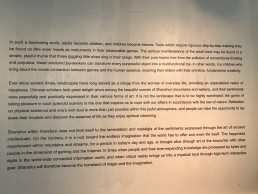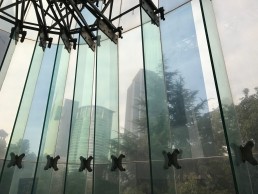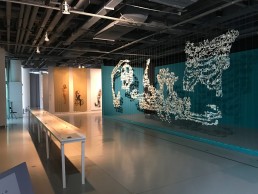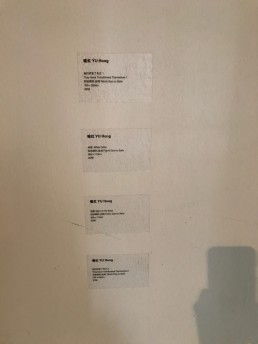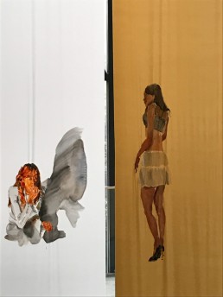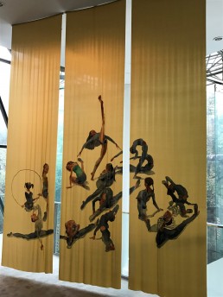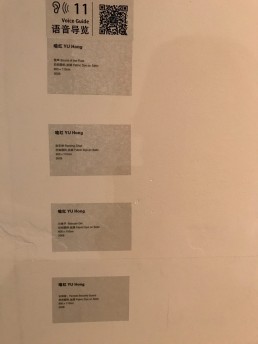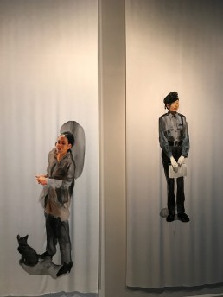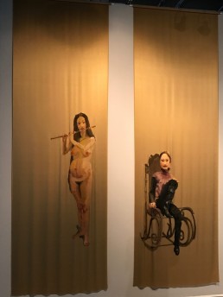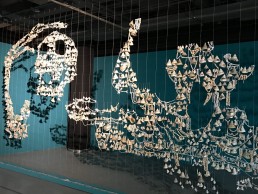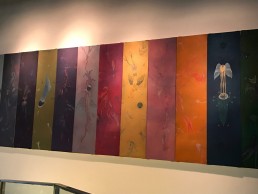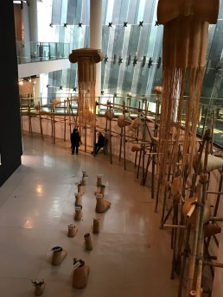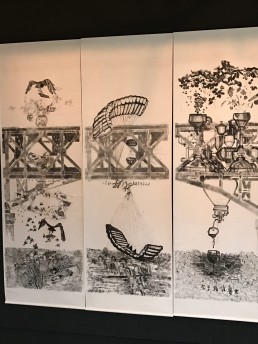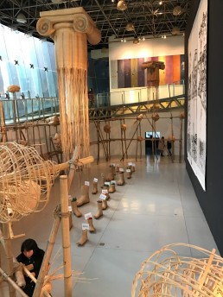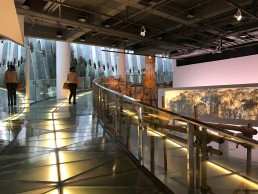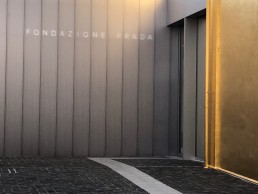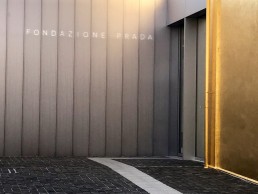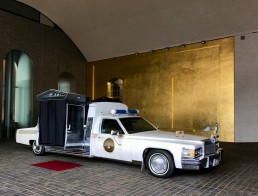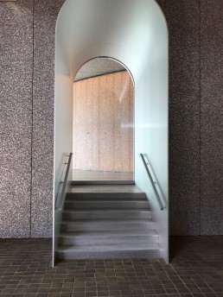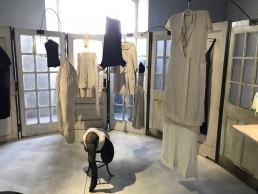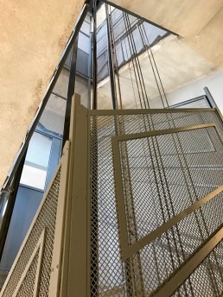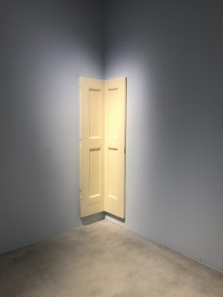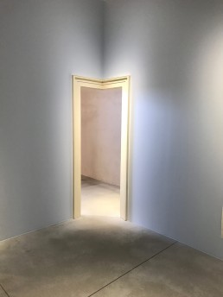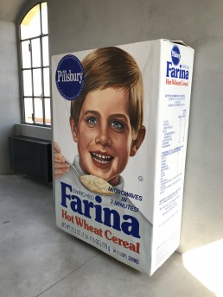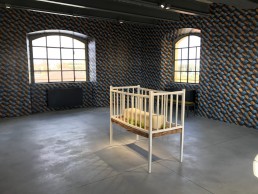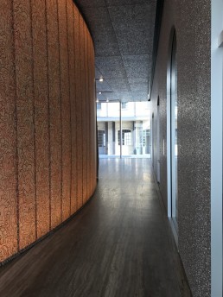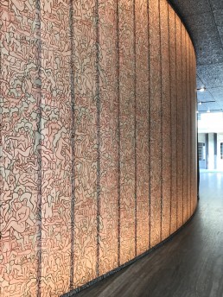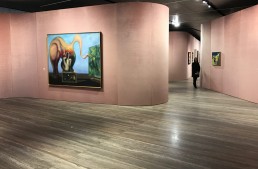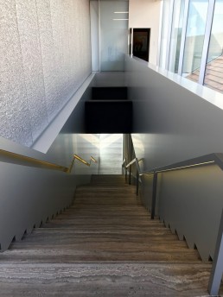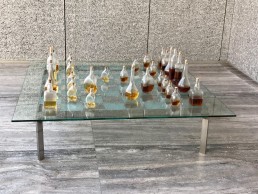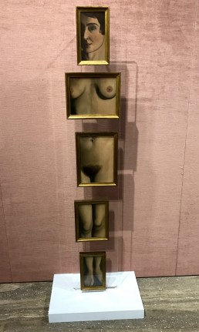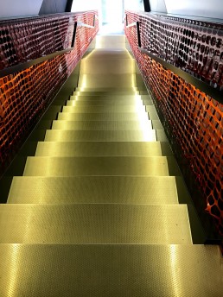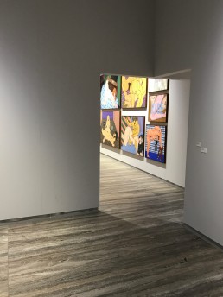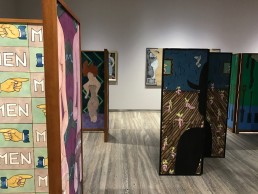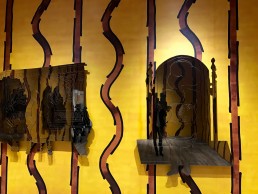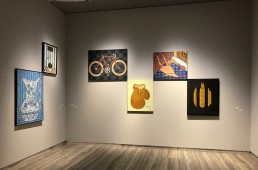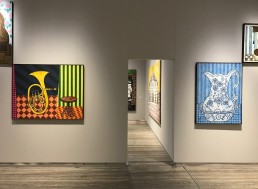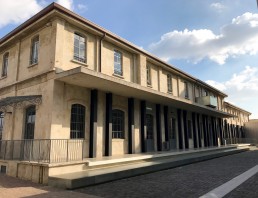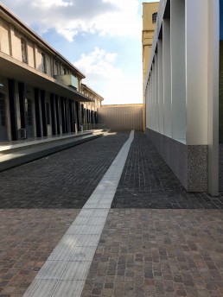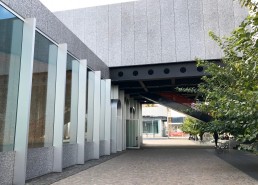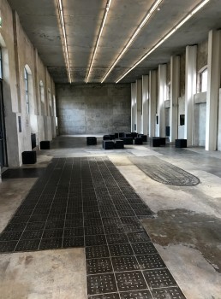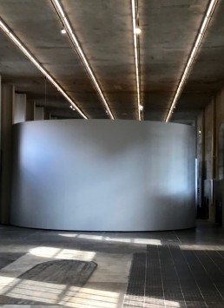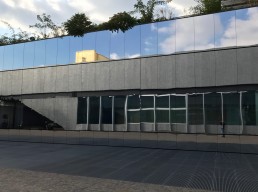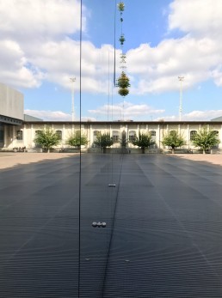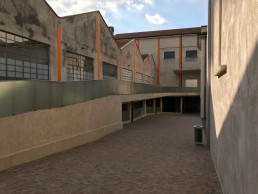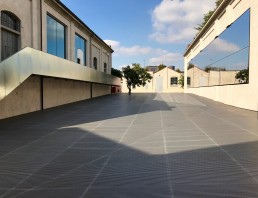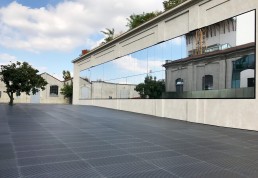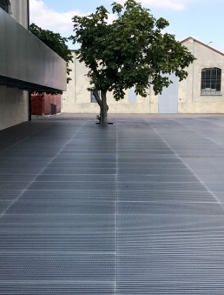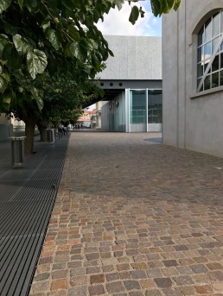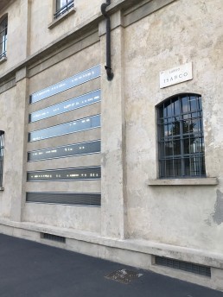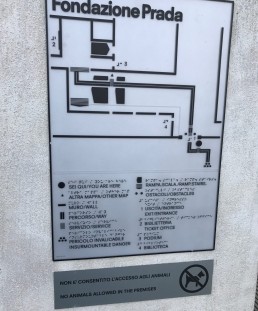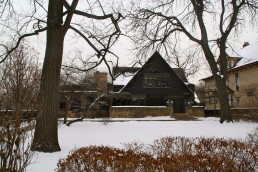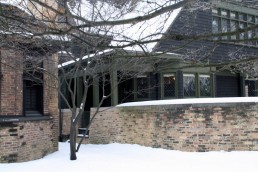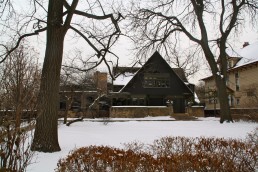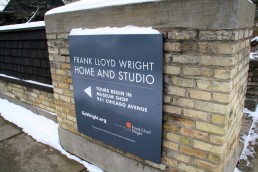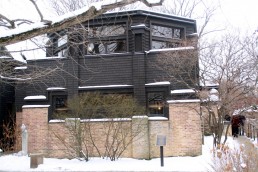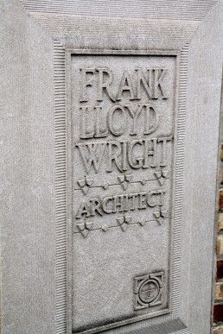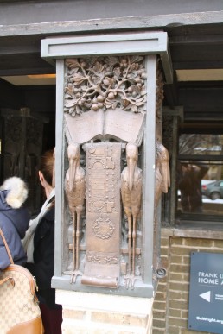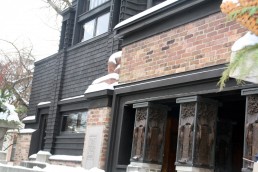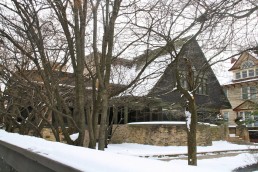Van Abbe Museum Eindhoven
Het van Abbe museum, opgericht in 1936, is van architect A.J. Kropholler. Althans, de oudbouw. De nieuwbouw van 2003 is van architect Abel Cohen.
Quote
— Van Abbe
Falling Water, Frank Lloyd Wright
De ontwerpen van architect Frank Lloyd Wright waren voor mij altijd al een feest om naar te kijken en toen ik 2 jaar geleden de kans kreeg zijn meesterwerk Falling Water in de bossen van Bear Run, Pennsylvania te bezoeken greep ik die met beide handen aan. De foto’s in dit blog heb ik dus ook zelf kunnen maken.
We reden vanuit Washington naar Pennsylvania in ongeveer 3 uur. Het was november en er was net sneeuw gevallen. Dat gaf het nog een extra dimensie.
Als achtergrond: Falling Water is, naast het Guggenheim Museum in New York, waarschijnlijk het bekendste bouwwerk van architect Frank Lloyd Wright. Het woonhuis werd ontworpen in opdracht van Edgar J. Kaufmann, de eigenaar van een groot warenhuis in Pittsburgh. Het is gebouwd als weekend- en vakantiehuis op een prachtige plek midden in de natuur.
De bouw startte in 1936 en in 1939 werd het huis opgeleverd. De totale kosten in 1939 waren 155.000 USD. Dat zou nu neerkomen op 2.6 miljoen. En in 2001 werden de restauratiekosten geschat op 11,5 miljoen USD. (bron: Wikipedia)
De naam Falling Water spreekt voor zich; omdat het over een beek gebouwd is, precies op de plaats van een waterval. Het huis lijkt op de achterliggende rots te rusten en over het vallende water heen te hangen.
En dit zijn niet mijn woorden, maar dit beschrijft het wel perfect: “Het is een creatieve synthese tussen organische architectuur, kubistische en rationalistische invloeden. Het huis lijkt precies te passen in het dal van de heuvel en spreidt zich uit over de waterval, alsof het daar altijd al heeft behoord. Het bouwwerk draagt daarom het ideaal met zich mee dat de mensheid kan leren om in harmonie met de natuur te leven”. (bron: Architectenweb.nl). Tijdens een opiniepeiling in 1991 onder de leden van het Amerikaanse Instituut van Architecten (AIA) werd Fallingwater benoemt tot het ‘beste werk van de Amerikaanse architectuur aller tijden’. Later werd het gebouw door hetzelfde instituut ook nog tot ‘gebouw van de eeuw’ benoemd.
Wright was geïnspireerd door de Japanse architectuur, waar een ontwerp in de omgeving moet passen. De waterval kun je letterlijk in het huis horen; er is een directe verbinding via een trap in de woonkamer met de waterval.
Frank Lloyd Wright ontwierp niet alleen het huis, maar ook het gehele interieur. Zowel de vrijstaande- als de ingebouwde meubelen. Ze zijn gemaakt van multiplex en ‘bekleedt’ met walnotenhout uit de omringende bossen. Oker en Cherokee red zijn de kleuren die overal terugkomen.
In 1963 schonk Edgar Kaufmann Jr. het huis aan de milieubescherming van Pennsylvania en sinds 1964 is het een museum.
Hoop dat dit enigszins een beeld geeft van mijn bezoek en dit prachtige ontwerp.
Voor meer informatie en prachtige foto’s: Iconichouses.org en fallingwater.org
Pavillon Le Corbusier, Zurich
Dit paviljoen van Le Corbusier staat in een park langs het meer van Zurich op een hele mooie plek. Nu was het ook nog prachtig, zonnig weer, dus helemaal genieten. Het is 20 minuten lopen vanaf de Bellevueplatz- Sechselautenplatz, een wandeling langs het meer.
Het paviljoen is helemaal ontworpen door Le Corbusier, dus ook de gehele inrichting en dat maakt het zo bijzonder. Er is een expositie- ruimte op de onderste verdieping over het werk van Le Corbusier in het algemeen, met veel foto’s en ook filmmateriaal. Erg de moeite waard!
Het Pavillon Le Corbusier, aan het meer van Zurich in Zurichhorn, is een museum toegewijd aan de zwitserse architect Le Corbusier. In 1960 had Heidi Weber, een zwitserse kunstverzamelaar, het idee een museum te stichten, ontworpen door de architect zelf, waarin hij in een ideale omgeving, door hem zelf gecreëerd, zijn kunst kon tentoonstellen. Het Centre le Corbusier of Heidi Weber museum. In april 2014 gingen het gebouw en het museum over naar de stad Zurich en in mei 2016 kreeg het de nieuwe naam.
Over het gebouw zelf uit Wikipedia; en dat laat ik maar gewoon in het Engels staan, want dat is wel zo duidelijk:
It is the last building designed by Le Corbusier marking a radical change of his achievement of using concrete and stone, framed in steel and glass, in the 1960s created as a signpost for the future. Le Corbusier made intensive use of prefabricated steel elements combined with multi-coloured enamelled plates fitted to the central core, and above the complex he designed a ‘free-floating’ roof to keep the house protected from the rain and the sun.
Wilt u meer weten: Lees verder
The most prominent architectural element, the roof, consists of two square parts, each side having a surface of 12 x 12 metres (39 ft). The total ground surface measures 12 x 26.3 metres (86 ft), consisting of welded metal sheets and having a weight of 40 tons. The roof was prefabricated and thereafter, in the biggest possible units, transported to the building site, where it was assembled on the ground. The two finally welded parts of the roof were then lifted to their final height (9 metres (30 ft)) by a crane and fixed on the pillars. With the frame thus completed, the construction process benefited from the independent roof protection which was at that time already in its proper place. It consists of cubes 2.26 x 2.26 metres (7.4 ft) which were assembled on the site. Walls, windows, ceilings and floors were then screwed onto the steel frame. The walls consist of enamelled panels measuring 1.13 metres (3.7 ft) x 2.26 metres (7.4 ft). The placing of these enamel panels was planned according to a particular rhythmic system. Finally, the entire building complex was placed on a concrete ground floor. The building has two floors – five single-storied and one double-storied rooms. When constructing the building complex, more than 20,000 bolts were used.
The Centre Le Corbusier can be considered a Gesamtkunstwerk, i.e. a total work of art, and reflects the harmonic unity of Le Corbusier’s architecture, sculptures, paintings, furniture designs and his writings, [3]which is unique and possibly the only one such existing structure in the world. In 1968/69 Jürg Gasser’s comprehensive photographic survey related to Chandigarh was exhibited; the Zürich photographer had visited the new capital of India’s constituent state of Punjab on behalf of Heidi Weber.[4] While Heidi Weber removed Le Corbusier’s sculptures, designs and mementos in mid-May 2016 for personal reasons, the city of Zürich as the new owner replaced these items from others sources respectively collections.[1]
In 1960 Le Corbusier was mandated by Heidi Weber, a Swiss art collector and patron, to conceive a public exhibition building. One year later, the first drawings for a building to be constructed in concrete were presented, in 1962 the concept was changed to a steel building. Two years later the construction was started. In 1965 Le Corbusier died, and on 15 July 1967, the Centre Le Corbusier was officially inaugurated.[2] On 13 May 1964 the city government presented the plot of land for the museum in construction law for 50 years free of charge. Therefore, on 13 May 2014 the building became the property of the city of Zürich represented by the newly created public Heidi Weber Foundation – Centre Le Corbusier. The board of trustees is represented by the city as well as by Mrs Heidi Weber: I welcome this solution. It helps me to be able to enter the house in new hands.[5][6] By April 2016 the Heidi Weber Foundation – Centre Le Corbusier preserved the last building designed by Le Corbusier, organized exhibitions, and collected and documents related to the architect’s work.[2] In an interview end of May 2016, Heidi Weber stated that she’s disappointed that the city of Zürich renamed the museum and building in Pavillon Le Corbusier, while ignoring the well-established name Heidi Weber Museum. Otherwise, municipal officials stated that the museum’s name Centre Le Corbusier – Heidi Weber Museum was damned by Mrs Weber.[1] In mid-May 2016 Heidi Weber vacated the museum and removed images, sketches, sculptures, tapestry, furniture, the original models of the building, and an archive of Corbusier’s letters and notes, after negotiations with the city of Zürich failed from her perspective. An agreement with Heidi Weber had failed at their price expectations, the mayor’s office annotated. The museum is now admininistered by the cultural department of the city of Zürich, after the establishment of a foundation no longer was to realize, according to the city’s officials, due to changes in the law. While a plaque at the museum’s entrance shall point Weber’s merits and hold the gratitude of the city of Zürich, Weber negotiates with the cities of Shanghai and Santiago de Chile on the opening of a Corbusier-house, her son complemented in the interview end of May 2016.[7]
Vitra, Weil am Rhein
De Vitra campus en het museum, van Charles Gehry 1989, aan de Charles Eamesstrasse in Weil am Rhein stonden al een hele tijd op mijn verlanglijstje, niet in de laatste plaats vanwege zoveel prachtige en iconische designstoelen van bijna alle grote ontwerpers. In maart 2017 was het eindelijk zover. Nog net in Duitsland, maar vlak bij Basel ligt de campus. Wat er echt uitsprong voor mij waren het VitraHaus uit 2010 en het Schaudepot (met alle designstoelen) van rode baksteen van Herzog & de Meuron. Maar ook het congrespaviljoen van Tadao Ando (1993) en de brandweerkazerne van Zaha Hadid (1993) en de verschillende ‘projecten’, zoals bijv de Glijbaantoren van Carsten Holler, zijn zeer de moeite waard!
De volgende tekst komt van de site van Vitra zelf:
In 1981 a great fire destroyed a major part of Vitra’s manufacturing facilities in Weil am Rhein in Southern Germany near the Swiss and French border. In the time since, an ensemble of contemporary architecture has been constructed on the premises: The Vitra Campus.
Zaha Hadid realised the construction of her first building here. Tadao Ando erected his first structure outside of Japan. Frank Gehry and Nicholas Grimshaw laid their first cornerstones on the European continent.
The architects Herzog & de Meuron and Alvaro Siza are likewise represented, and SANAA constructed its first industrial facility here. Works by Richard Buckminster Fuller, Jean Prouve and Jasper Morrison complete the Vitra Campus
Santiago Calatrava, Rio de Janeiro
Museo do Amanha
Afgelopen winter heb ik een bezoek gebracht aan het Museo do Amanha van Santiago Calatrava. Het ‘Museum van Morgen’ staat in het oude centrum van Rio de Janeiro aan het water op de Maua pier. Het dak ’steekt’ 75 meter over het museumplein aan landkant en 45 meter richting Guanabara baai. Het is geopend in december 2015 en het is een enorm indrukwekkend ‘gebouw’, dat als een soort pre-historisch dier over het plein steekt.
Tuinen, fietspaden en een enorme, spiegelende vijver omringen het 18 meter hoge museum, waardoor het als het ware lijkt te drijven op het water.
De architectuur is ‘Valencia-achtig’, oa door ook hier gebruik te maken van het water en enorme vijvers. Binnen-en buitenkant zijn echt de moeite waard, het museum zelf viel mij wat tegen, maar dat is persoonlijk natuurlijk.
Calatrava:
“The city of Rio de Janeiro is setting an example to the world of how to recover quality urban spaces through drastic intervention and the creation of cultural facilities such as the Museum of Tomorrow and the new Museum of Art,” said Santiago Calatrava. “This vision led us, in our first designs, to propose the addition of a plaza outside the Museum. The plaza creates a more cohesive urban space and reflects the neighborhood’s greater transformation.”
“The idea is that the building feels ethereal, almost floating on the sea, like a ship, a bird or a plant. Because of the changing nature of the exhibits, we have introduced an archetypal structure inside the building. This simplicity allows for the functional versatility of the Museum, able to accommodate conferences or act as a research space,” said Calatrava.
As a building is resistant to forces acting upon it, a person must be equally tenacious in life.
— Santiago Calatrava
MOCA Shanghai
Het MOCA (Museum Of Contemporary Art) Shanghai in het People’s Park in Shanghai is niet een heel bijzonder gebouw met die spiegelende, donkere, glazen platen. En van binnen echt Chinees. Een vrij kleine en simpele entree met een niet echt geïnteresseerde kaartjesverkoper in een dikke winterjas; omdat het gewoon erg koud is binnen.
Het is er niet druk als ik er ben. En er is ook weinig personeel te zien. De collectie is eigenlijk best goed en dat verwacht je niet meteen. Chinese kunstenaars, mij niet bekend, en dat zegt niks, maar met erg leuk en goed werk!
Vooral de grote beschilderde zijden doeken van Yu Hong zijn prachtig en de Shan Shui Within expositie met een mix van traditie en modern ziet er erg goed uit!
Fondazione Prada Milan
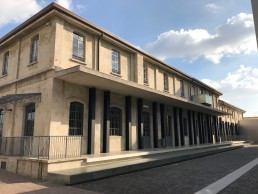
Architect Rem Koolhaas
De Prada Foundation in Milaan ligt niet midden in de stad in een chique of mooie buurt, maar in het zuiden van de stad in een multiculturele buurt. Op het terrein van een brouwerij uit 1910 zijn de 7 oude gebouwen, waaronder pakhuizen en een graansilo, door architect Rem Koolhaas ‘hergebruikt’ en aangepast en hij heeft 3 geheel nieuwe gebouwen ontworpen, waaronder de ‘Gold Leaf Tower’.
Gold Leaf Tower
Koolhaas, who previously designed Prada stores in New York and Los Angeles, calls the complex “one campus”. You could also call it a small art city, with squares, alleys and walkways. “It’s not a restoration project, nor is it a new architecture,” said the star architect. “It’s an ensemble of fragments that do not fuse into one image and no part may dominate the other.”
